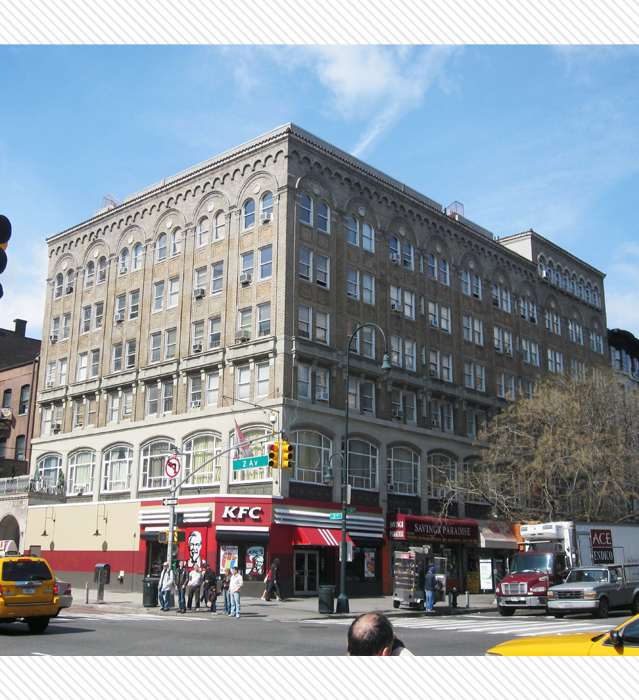- Home
- East Village Block Finder
- Guided Tours
- African American History
- Astor Tenements
- CBJ Snyder Schools
- Churches
- Dry Dock District Tour
- Historic East 10th Street
- Individual Landmarks
- Kleindeutschland
- LGBTQ Sites
- Little Ukraine
- Loisaida Tour
- Music Venues
- Off-Off Broadway Theatres
- Places that Matter
- Punk Rock
- Squats of the East Village
- Synagogues
- Yiddish Rialto
- Glossary
244 East 14th Street | Block : 469 | Lot #30
- Building Date : 1924
- Original Use : Institutional/Commercial
- Original Owner : Church Extension Committee of the Presbytery of New York
- Original Architect : Emery Roth
Description & Building Alterations
244 East 14th Street was designed by Emery Roth, architect of many of the legendary New York City apartment buildings, in 1924 as a Labor Temple run by the Presbyterian Church. The Temple, founded in 1910 by Reverend Charles Stelzle, had operated out of the old church building (the congregation of which had dwindled and subsequently merged with the church on East 13th Street) for 15 years. At that time it was an innovative concept to adaptively reuse the no longer needed church building while also trying a new way to spread a Christian message. When the old building was declared unsafe in 1923, the church found supporters to help build a new building for the Labor Temple. It paid for the construction by renting out stores on the first floor and offices on the second. Additionally, the building housed an auditorium for 600, a chapel for 150, recreation space on the roof, a gymnasium inside, as well as classrooms, studios, offices, and meeting rooms. It was open to any and all unions, and to unemployed laborers who could use it as a homeless shelter.
In 1921, philosopher and writer Will Durant founded the adult education program called the Temple School at this site, which included a settlement house and church services. He ran the school until 1927 and developed the material he later used to write Story of Philosophy, published by Simon and Schuster in 1926, as well as Story of Civilization, published in 1935. In 1959, the Presbytery of New York donated the building to the New York City Mission Society, a Spanish and Italian language mission church known as Church of the Crossroads. The Labor Temple’s records were given to the Presbyterian Historical Society in Philadelphia…
This building is designed in the Mediterranean Revival style with Spanish tile roofs, blind arches that act as a cornice, and an arcade of arched windows on the tower-like seventh floor. The sixth floor windows are also round-arched and are set in pairs with brick and terra-cotta arches that spring out of three-story tall pilasters above them. The Byzantine-inspired capitals feature a man’s face in their center. The sixth and fifth floor spandrel panels consist of recessed bricks framing an X-pattern of brick in another color. At the base of the fourth floor windows, brick and terra-cotta is used to mimic balconies that span each pair of windows and provide the base for the pilasters. The second floor has oversized, segmentally arched windows. In 1948, some of the offices, meeting rooms, and classrooms on the fourth through sixth floors were converted to apartments.
Block : 469 / Lot : 030 / Building Date : 1924 / Original Owner : Church Extension Committee of the Presbytery of New York / Original Use : Institutional/Commercial / Original Architect : Emery Roth


Do you know this building? Please share your own stories or photos of this building here!