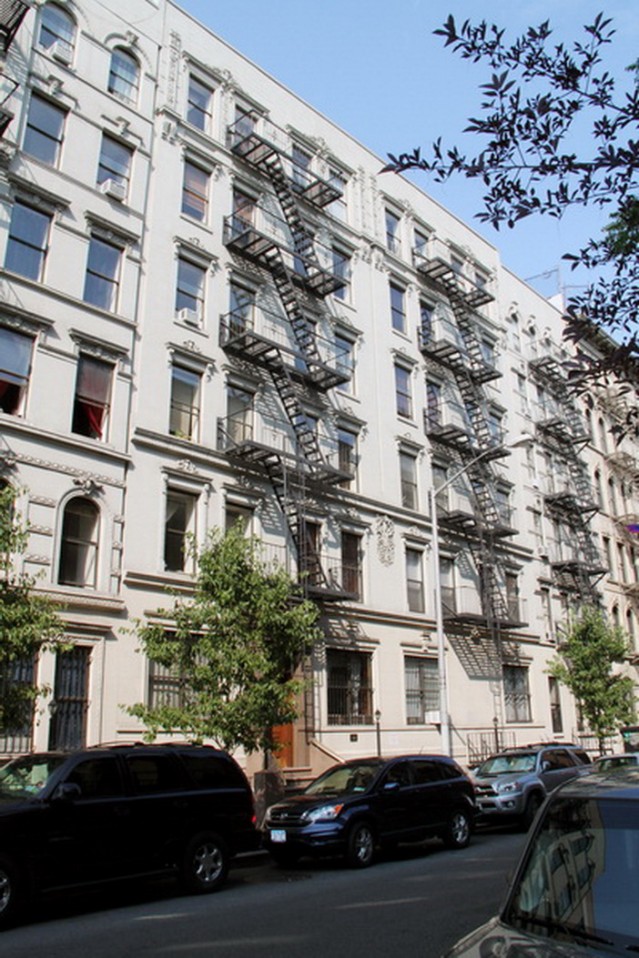- Home
- East Village Block Finder
- Guided Tours
- African American History
- Astor Tenements
- CBJ Snyder Schools
- Churches
- Dry Dock District Tour
- Historic East 10th Street
- Individual Landmarks
- Kleindeutschland
- LGBTQ Sites
- Little Ukraine
- Loisaida Tour
- Music Venues
- Off-Off Broadway Theatres
- Places that Matter
- Punk Rock
- Squats of the East Village
- Synagogues
- Yiddish Rialto
- Glossary
235 East 13th Street | Block : 469 | Lot #46
- Building Date : 1900
- Original Use : Residential
- Original Owner : John Greenfield
- Original Architect : Charles B. Meyers
Description & Building Alterations
The two twin buildings that occupy lot 44 and 46 were designed by Charles B. Meyers in 1900 to house 27 families in each. The buildings, which would have been unpainted brick with terra-cotta detailing, are designed in the Renaissance Revival style. The original raised stoop entrance is still intact on this building as it acts as the main entrance for the now combined buildings. The second floor windows have flat lintels that are supported on brackets and the window enframements are delicately detailed with flowing vines. The seam between 239 and 235 East 13th Street is set off by an opulent filigree of vines and flowers. The beltcourse separating the second floor from the third is a Greek key pattern. The exaggerated beltcourse between the fifth and sixth floor acts as both a continuous sill for the sixth floor windows, a spandrel panel, and as a base for the sixth floor pilasters. The ornate pilasters located on each end of the two buildings, are ornately decorated with filigree, as is the space between each of the sets of double windows. Centered above each window set is a vase spilling over with more flora. This floor also has terra-cotta beltcourses in an egg and dart pattern. The building would have originally had a pressed-metal cornice.
Block : 469 / Lot : 046 / Building Date : 1900 / Original Owner : John Greenfield / Original Use : Residential / Original Architect : Charles B. Meyers


Do you know this building? Please share your own stories or photos of this building here!