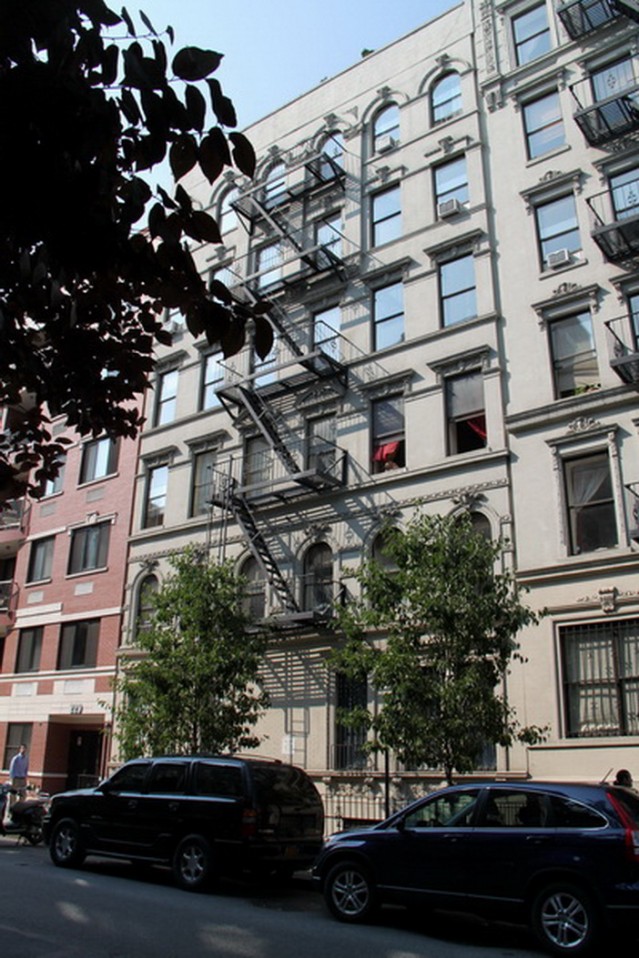- Home
- East Village Block Finder
- Guided Tours
- African American History
- Astor Tenements
- CBJ Snyder Schools
- Churches
- Dry Dock District Tour
- Historic East 10th Street
- Individual Landmarks
- Kleindeutschland
- LGBTQ Sites
- Little Ukraine
- Loisaida Tour
- Music Venues
- Off-Off Broadway Theatres
- Places that Matter
- Punk Rock
- Squats of the East Village
- Synagogues
- Yiddish Rialto
- Glossary
231 East 13th Street | Block : 469 | Lot #47
- Building Date : 1901
- Original Use : Residential
- Original Owner : Pincus Lowenfeld & William Prager
- Original Architect : George Frederick Pelham
Description & Building Alterations
With a building permit dated just days before the 1901 tenement reform act went into place, 231 East 13th Street is not quite a “dumbbell” shaped Old-Law tenement, but is not fully abiding by the rules of a New-Law tenement. Designed by George Frederick Pelham, the Renaissance Revival building housed 26 families. The first floor originally had a raised-stoop entrance that would have been centered in the building. The terra-cotta beltcourse between the second and third floors is in a Greek key pattern, much like the two buildings adjacent at 235 and 239 East 13th Street. The second floor windows are arched with cartouche keystones and egg and dart beltcourses running the width of the building. The fifth floor window lintels, which are flat like floors three and four, have keystones with faces, or grotesques, on them. Three pilasters span the fifth and sixth floors in the center of the building, the bases of which are again faces. The arched, brick lintels on the sixth floor also feature grotesques as their keystones. The building would have also had a pressed-metal cornice originally.
Block : 469 / Lot : 047 / Building Date : 1901 / Original Owner : Pincus Lowenfeld & William Prager/ Original Use : Residential / Original Architect : George Frederick Pelham


Do you know this building? Please share your own stories or photos of this building here!