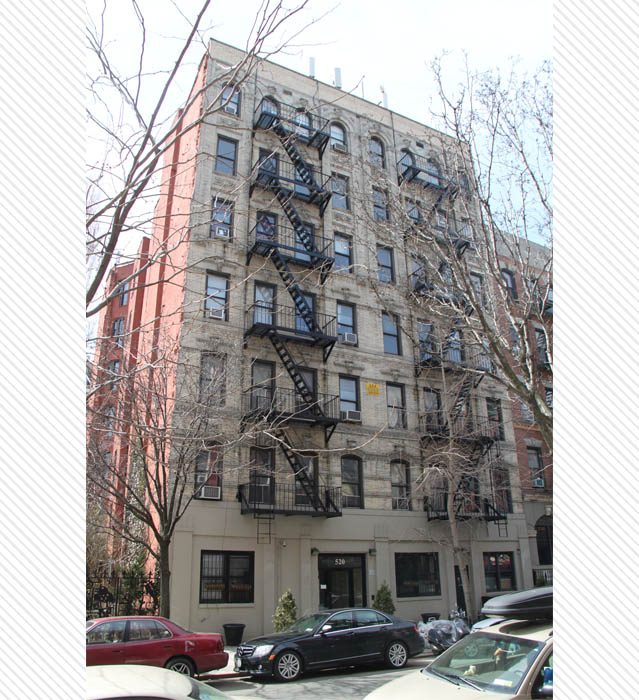520 East 12th Street; 518-520 East 12th Street | Block : 405 | Lot #17-18
Description & Building Alterations
This pair of old law tenements was supposedly built in 1901, meaning that they would have been one of the last pairs to be constructed before the Tenement House Act of 1901 took effect. These are relatively unusual tenement buildings in that they were built seven stories high during a time when few tenements exceeded six. The pair was constructed as part of a row of four and designed by prolific tenement architect, George Frederick Pelham.
The building is designed with beige brick and limestone trim. The facade is elaborately decorated with an abundance of stringcourses, egg and dart moldings, cartouched spandrel panels, and ornamental face keystones. The second floor features segmental arched windows, three through six have flat lintels, and the top floor has full arches.
More +Close -

Block : 405 / Lot : 017-018 / Building Date : 1901 / Original Owner : Samuel Brasch / Original Use : Residential / Original Architect : George Frederick Pelham


Do you know this building? Please share your own stories or photos of this building here!