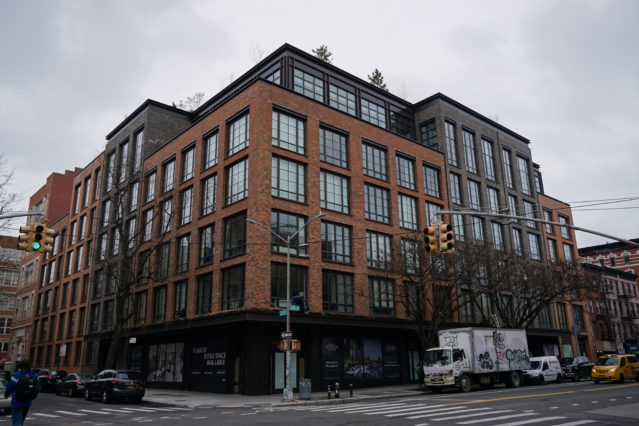Description & Building Alterations
This 2017 mixed-use building features 82 apartment units and commercial space on the ground floor. Although the developer originally planned to include 22 units of affordable housing at this site, all apartments are now to be market-rate. The building has entrances on East 11th Street, East 12th Street, and Avenue A, but the advertised address is simply 438 East 12th Street. It is taking the place of several tenement buildings, playgrounds, a church, and a rectory.
The church, the Roman Catholic Church of Mary Help of Christians, was constructed between 1911 and 1917. Although building plans were filed by Domenico Briganti in 1911, the church’s design had been altered by Nicholas Serracino by the time the cornerstone was placed in 1917. It was an Italian style church with a classical Roman-inspired portico and bell towers. The church had relatively less ornamentation and stonework compared to Serracino’s other projects, including the Roman Catholic Church of St. Jean Batiste. Both churches have square twin towers with arched openings rising over a balustrade on each face, but Mary Help of Christians had four pilasters with Corinthian capitals instead of full Corinthian columns. The building also featured a triple portal and a central oculus. It stood on the site of a cemetery belonging to the old St. Patrick’s Cathedral, where 41,016 people were buried and later transferred to Calvary Cemetery in Woodside, Queens. The neighboring tenement, which was originally constructed in 1851-53 to house 16 families, was converted to a rectory for the church in 1925.
For decades, the beautiful, twin-towered church served a largely-Italian-American congregation, which got more diverse as the 20th century progressed. The church did however also inspire two very prominent non-Italians; Alan Ginsberg lived across the street for many years at 437 East 12th Street, and mentioned the church frequently in his poetry, and Dorothy Day, founder of the Catholic Worker movement, worshipped here.
In 2007 the archdiocese closed the church over the objection of its remaining parishioners. Village Preservation and neighbors railed to save the church and call for its landmarking, but the City refused and allowed it to be demolished, along with the church’s school and rectory. A new luxury condo development named “The Steiner” was built on the site, in spite of it also having been home to a large cemetery where there was reason to believe human remains still lay.
Historic images from the 1940s and 1980s show combined lots 26, 27, 33, and 34 in ascending order.
More +Close -


Do you know this building? Please share your own stories or photos of this building here!