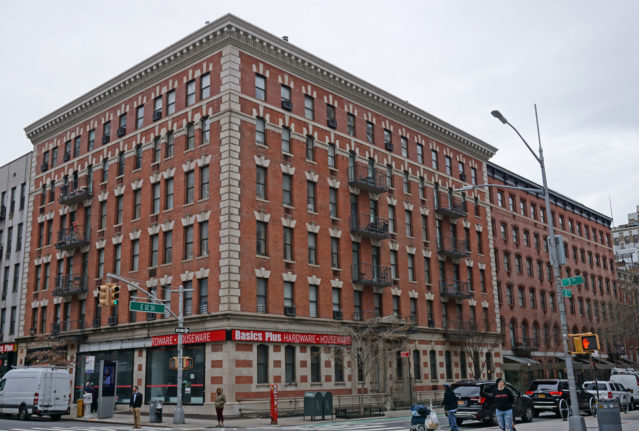- Home
- East Village Block Finder
- Guided Tours
- African American History
- Astor Tenements
- CBJ Snyder Schools
- Churches
- Dry Dock District Tour
- Historic East 10th Street
- Individual Landmarks
- Kleindeutschland
- LGBTQ Sites
- Little Ukraine
- Loisaida Tour
- Music Venues
- Off-Off Broadway Theatres
- Places that Matter
- Punk Rock
- Squats of the East Village
- Synagogues
- Yiddish Rialto
- Glossary
91 Third Avenue; 87-91 Third Avenue; 201-213 East 12th Street | Block : 468 | Lot #1
- Building Date : 1902
- Original Use : Industrial
- Original Owner : A.C. Gale & Company
- Original Architect : Ballantyne & Evans Architects
Description & Building Alterations
Sitting on three lots on the northeast corner of Third Avenue and East 12th Street, this 5-story brick and terra cotta building combined two Pre-Law tenements located at 91 and 89 Third Avenue with a new building at 87 Third Avenue in 1902. The original two tenements and their land were originally owned by A.C. Gale & Company, as stated in the tax assessment records, and owned by the trustees of the Hamilton Fish Estate by 1902, when they were leased to Trow’s Directory Printing and Book Binding Company. Since Hamilton Fish owned the lots before buildings were erected, it is possible that his estate owned them all along. This new, large factory space was adjacent, and possibly even adjoined to, the existing factory for Trow’s Directory Printing and Book Binding Company at 201-213 East 12th Street. Within the newly expanded factory and office space, the company was able to print and bind its directories for an ever-growing city. It likely occupied these two buildings until the mid-1950s when the Third Avenue portion was converted into apartments and shops and the East 12th Street building was leased out to another industrial manufacturer. For more information about directories and their role in early New York City history, click on the NYPL Direct Me NYC link on the side of the page…
The newly conjoined three buildings on Third Avenue were originally 5-stories tall and designed in the English Neo-Classical style by Myron E. Evans of Ballantyne & Evans Architects. Today, the brick building contrasts the white terra-cotta details such as the quoins and the classically inspired splayed lintels. The original entrance to the building on East 12th Street features a triangular pediment and classical columns. Originally, the building had a cornice in the Greek style with block modillions and dentils. The sixth floor was likely added in the mid-1980s. In 2014 this building and its adjoining one were restored and the owners, the Manocherian Brothers and the architects of the restoration, Thomas Fenniman, Christopher Rome and Karl Vinge of Thomas A. Fenniman, Architect were recipients of a 2015 Village award by Village Preservation for this restoration.
Block : 468 / Lot : 001 / Building Date : 1902 / Original Owner : A.C. Gale & Company / Original Use : Industrial / Original Architect : Ballantyne & Evans Architects


Do you know this building? Please share your own stories or photos of this building here!