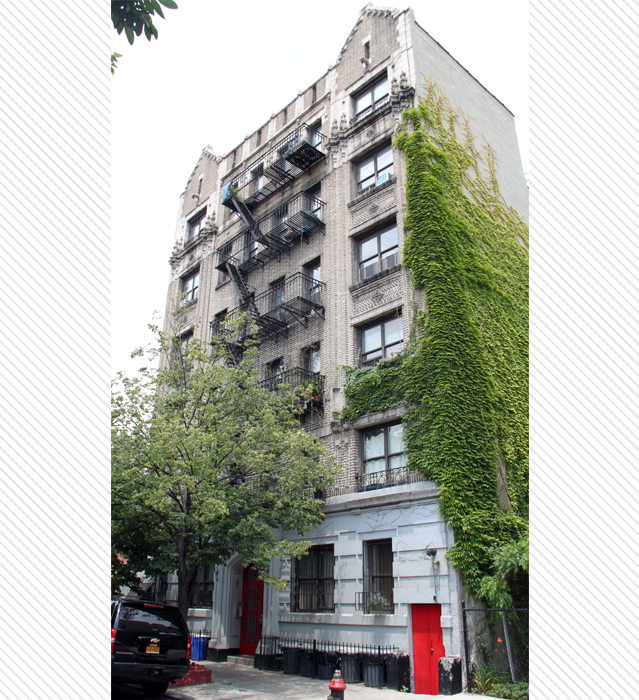619 East 5th Street; 619-623 East 5th Street | Block : 387 | Lot #157
Description & Building Alterations
This New Law Tenement, known as The Mildred, was constructed in 1913 by architect Charles B. Meyers to house 30 families. Six stories in height it is five bays wide at the first floor and six bays wide at the upper stories. It has a symmetrical facade with an extended parapet and it is Tudor Revival in style. The parapet is peaked at either end and there are embassure-like openings at the top of each bay in the parapet wall. The stone-clad first floor has a centered entry with a Tudor arch. The upper stories are clad in brown brick with patterning between the windows. Decorative stone work is featured throughout the facade.
Today the building contains 40 apartments; a number of them are studios. The building’s façade is more decorated than many of its neighbors, employing decorative brickwork and sculptural stone elements.
More +Close -

Block : 387 / Lot : 157 / Building Date : 1913 / Original Owner : Joseph & Herman Bauman / Original Use : Residential / Original Architect : Charles B. Meyers


Do you know this building? Please share your own stories or photos of this building here!