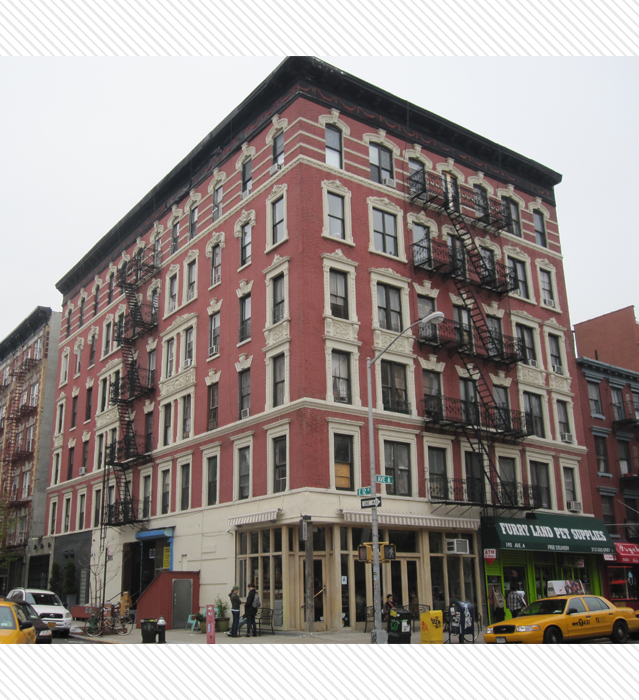195 Avenue A; 195-197 Avenue A; 441-445 East 12th Street | Block : 440 | Lot #38
Description & Building Alterations
This six-story brick tenement designed by Horenburger & Straub shares design elements with the architect’s other works in the East Village and the Lower East Side. It was originally erected for stores and 35 families in 1904. The building facade features a projecting cornice with a garlanded frieze, elaborate window surrounds with roping details at the second and fifth stories, decorated pilasters at the third and fourth stories, ornamental curved pediments, detailed panels, splayed lintels, segmental-arched window openings with lintels at the sixth story, and decorative ironwork at the fire escapes.
More +Close -

Block : 440 / Lot : 038 / Building Date : 1904 / Original Owner : Max Lipman & Max Gold / Original Use : Residential/Commercial / Original Architect : Horenburger & Straub


Do you know this building? Please share your own stories or photos of this building here!