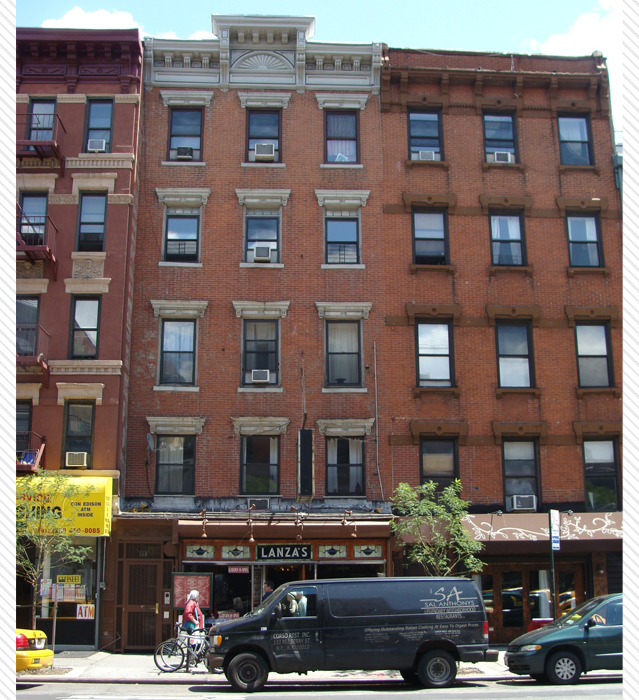Description & Building Alterations
This five-story tenement was originally built as a three story structure in 1838-39. During an alteration in 1871 the house was raised to four stories. The fifth story was added in 1891, in conjunction with the building at 170 First Avenue.
Lanza’s restaurant was opened here in 1904 by Sicilian-born Michael Lanza, an immigrant who was rumored to have served as chef to the Italian King Vittorio Emmanuel III, and remained in operation at this site for over one hundred years. The eatery was beloved not just for its food but its decor, which included large painted murals of places like Mount Vesuvius, and stained glass windows on the entryway with ‘Lanza’s’ in it, and a tin ceiling, all of which dates to the earliest days of the restaurant. Lanza’s was a speakeasy during Prohibition.
The combination of old world cuisine and decor attracted a loyal following, including more than a few notorious mob figures. One was Carmine “Lilo” Galante, who along with several members of his Bonanno crime family could often be seen soaking up (and adding to) the atmosphere at Lanza’s. So fond was Galante of Lanza’s that after he was assassinated in 1979, his funeral service was held at the Provenzano Lanza Funeral Home just a few blocks away on Second Avenue, which was owned by the same Lanza family. The restaurant’s maitre d’ and co-owner at the time, Bobby Lanza, was the mortician in charge of the funeral service.
By the 21st century ownership Lanza’s had left the family, though the restaurant maintained the menu, decor, and atmosphere for which it was known and loved. Sadly in 2016 after one hundred twelve years of operation Lanza’s closed its doors, replaced by Joe and Pat’s Pizzeria, an Italian eatery whose roots run not quite as deep or direct as Lanza’s having been founded in 1960 on Victory Boulevard on Staten Island.
The present facade features a Queen Anne-style bracketed cornice with elevated center piece and paneled frieze, molded window lintels with decorated brackets, simple rectangular lintels, engaged pilasters flanking the main entrance, and a molded cornice above the first story.
More +Close -

Block : 438 / Lot : 003 / Building Date : 1838-39/1871 alt. / Original Owner : R. L. Patterson(1838-39)/Mary Cummiskey(1871) / Original Use : Residential / Original Architect : Unknown(1838-39)/William Weissner(1871, builder)


Do you know this building? Please share your own stories or photos of this building here!