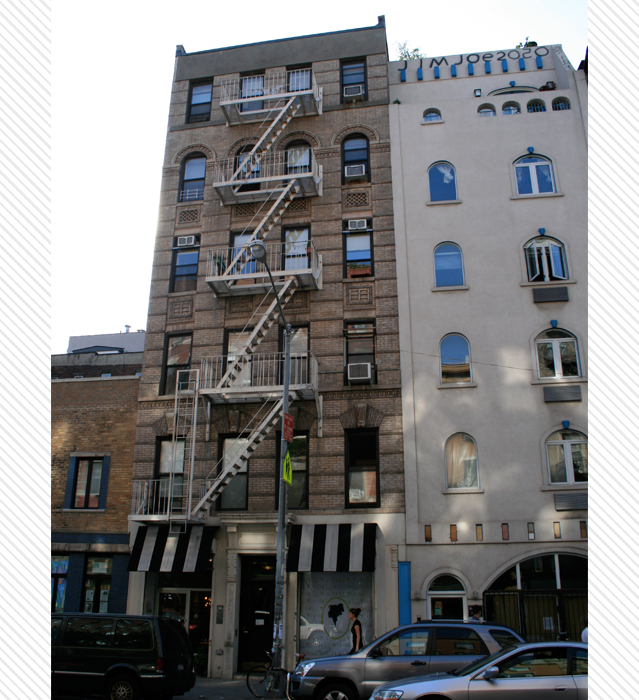102 Avenue B | Block : 402 | Lot #39
Description & Building Alterations
This six-story tenement was built in 1901 as an “old-law” tenement, likely having been approved before the new law went into effect in 1901. Most of the decoration of this building comes from the arrangement of bricks in different patterns and shapes. Every ninth brick course throughout most of the facade is a projecting brick course that adds texture to the wall surface. The lintels on the second floor are brick flat arches with foliated scroll keystones. The lintels on the third and fourth floors are straight stone lintels and the fifth floor windows have full decorative brick arches. Decorative brickwork serves to embellish stringcourses above the second floor and on the fifth floor as well as the spandrel panels below the fourth and fifth floors. The ground floor storefronts still retain the foliated pilasters around the doorway and the edges of the building. The flat bracketed pediment also remains above the entryway. This tenement no longer has a decorative cornice which would have been an integral component of its overall original design.
More +Close -

Block : 402 / Lot : 039 / Building Date : 1901 / Original Owner : Julius Miller / Original Use : Residential / Original Architect : Michael Bernstein


Do you know this building? Please share your own stories or photos of this building here!