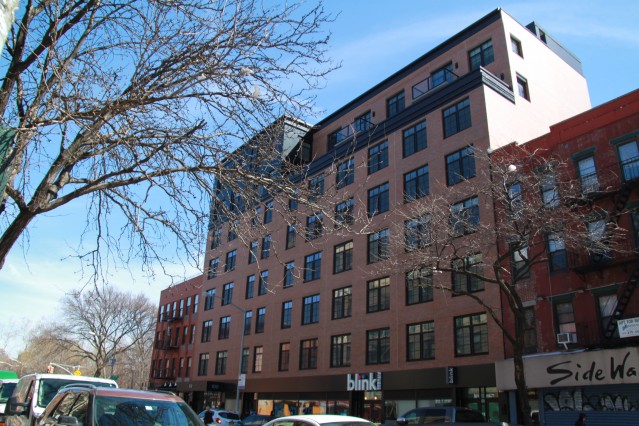98 Avenue A; 98-108 Avenue A | Block : 402 | Lot #3
Description & Building Alterations
This new eight story building was constructed in 2016. It is mixed commercial and residential and is concrete with a brick facade.
Originally built in 1925 as the “Hollywood Theater,” the large brick theater had been originally been proposed to seat 1244. Later amendments to the application may have increased the occupancy to around 1300 seats. The building was designed by Harrison G. Wiseman, who also designed the Jaffe Art Theater, which is both an individual New York City landmark and a New York City interior landmark. The original owner was Louis Schneider.
The broad facade of the theater was mostly utilitarian in appearance. The brick facade was laid out in a diaper pattern of over-burned header bricks contrasting against the lighter red brick. The facade above the entrance had a different face material. What appeared to be stone or terracotta in historic photographs now appears to be largely a cementicious coating.
The theater likely closed in the 1950s and since then it served as storage space for local retail businesses. The original marquee has been removed. A demolition permit was filed on June 17th, 2013 for removal of the entire building
More +Close -

Block : 402 / Lot : 003 / Building Date : 2016 / Original Owner : Partners VII /98 Avenue A Owner L / Original Use : Commercial/Residential / Original Architect : Issac & Stern Architects


Do you know this building? Please share your own stories or photos of this building here!