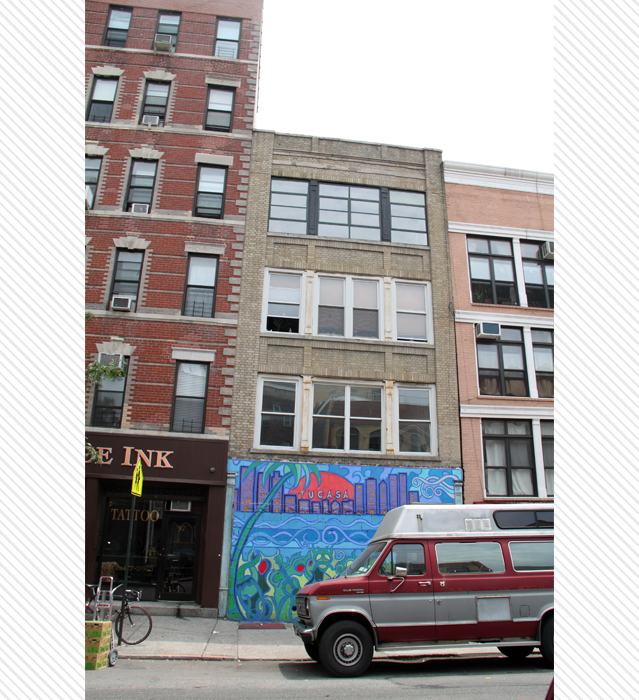- Home
- East Village Block Finder
- Guided Tours
- African American History
- Astor Tenements
- CBJ Snyder Schools
- Churches
- Dry Dock District Tour
- Historic East 10th Street
- Individual Landmarks
- Kleindeutschland
- LGBTQ Sites
- Little Ukraine
- Loisaida Tour
- Music Venues
- Off-Off Broadway Theatres
- Places that Matter
- Punk Rock
- Squats of the East Village
- Synagogues
- Yiddish Rialto
- Glossary
95 Avenue B | Block : 389 | Lot #2
- Building Date : Pre-1853
- Original Use : Residential/Commercial
- Original Owner : Unknown
- Original Architect : Unknown
Description & Building Alterations
This four-story brick building was constructed pre-1853 (structure is on map from that year) as a three story building. In 1867, tax records indicate that an additional floor was added and there is a four story building on the 1868 map at this location. There is a permit for alteration for the structure from 1876 to remove rear extension and add front extension with an iron cornice. At this time, the building originally contained a store on the ground floor and two apartments on each of the upper floors, housing a total of six families.
In 1897, the storefront was replaced and extended an addition 18″ out from the previous building line. A galvanized iron cornice was added at that time, which has since been removed. There were three apartments in the upper floors at this time.
The upper stories housed a billiards hall from 1916 until 1959, at which time they were converted into showrooms, art and photography studios, and offices. By the 1980s, the ground floor storefront was closed off with concrete blocks and today the building is occupied by loft units and studios. The current facade of gray brick and groupings of four windows at each floor looks to be from the 1920’s.
Block : 389 / Lot : 002 / Building Date : Pre-1853 / Original Owner : Unknown / Original Use : Residential/Commercial / Original Architect : Unknown


Do you know this building? Please share your own stories or photos of this building here!