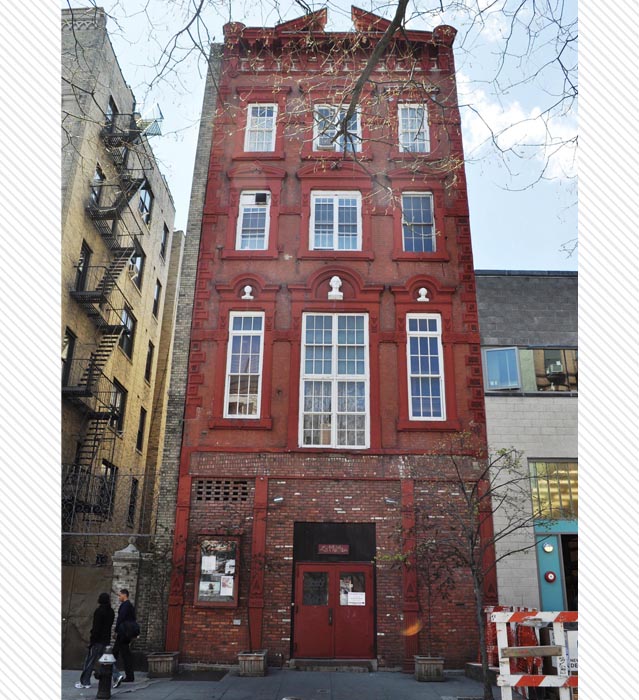Description & Building Alterations
The La MaMa Theater was originally designed by August H. Blankenstein to be a musicians’ club house for the Aschenbroedel Verein, or the “Cinderella Society.” Theodore Thomas, a German-born violinist, and conductor of the New York Philharmonic, was a prominent member of the society, located at this building until 1892. Carl Bergmann, also a conductor for the New York Philharmonic, New York Symphony Orchestra conductor Walter Damrosch, and violinist Carl Fischer, were all members as well. The building underwent numerous alterations, including the removal of partitions, the addition of stairways, windows, and an elevator, and the eventual conversion in 1949 to a meatpacking plant. The present facade was added to the building in 1892 by tenement architects Kurtzer & Rohl. It was designated a New York City Landmark in March of 2009.
In 1969, La MaMa Experimental Theatre Club, a boutique and theater started by Ellen Stewart (1919-2011), who came to New York in 1950, moved to this building. The theater, which has long history of featuring and supporting LGBTQ artists, was founded in 1961 under the name Café La MaMa. The space was renovated to create ninety-nine seat theaters on the first and second floors, rehearsal space on the third floor, and Ellen Stewart’s apartment on the fourth floor. In 1974, the company received a National Endowment for the Arts grant, which allowed it to build a 295-seat theater in the former Turn Hall (Nos. 66-68). It has put on over three thousand shows and won over sixty Obie Awards. Ellen Stewart received a MacArthur Fellowship Award in 1985. Playwrights Sam Shepard, Lanford Wilson, Harvey Fierstein, and Terrence McNally; directors Tom O’Horgan, Joseph Chaikin, Robert Wilson, and Richard Foreman; and actors Al Pacino, Robert De Niro, Richard Dreyfuss, Bill Irwin, and Danny DeVito have all worked with La MaMa. Stewart and La Mama are considered to have an extraordinarily deep and lasting impact upon American theater, especially experimental and Off-Broadway theater.
More +Close -

The four-story red brick building has a flat roof with a broken triangle pediment. It has three bays; the windows on the third and fourth floors are six over six, double hung, with a variety of decorative lintels in triangle and segmental styles. The second floor has double-height windows under round-arched lintels with head busts beneath the arches. On the corners of the building, there are cast-iron quoins. The ground level has a set of painted metal double doors that match the building, with a “La Mama” sign over the top. There are four pilasters on the ground floor, the upper half of which are paneled, while the lower halves are fluted.
Block : 459 / Lot : 023/ Building Date : 1873; 1892 / Original Owner : George Matzka, President, Aschenbroedel Verein / Original Use : Institutional / Original Architect : August H. Blankenstein


Do you know this building? Please share your own stories or photos of this building here!