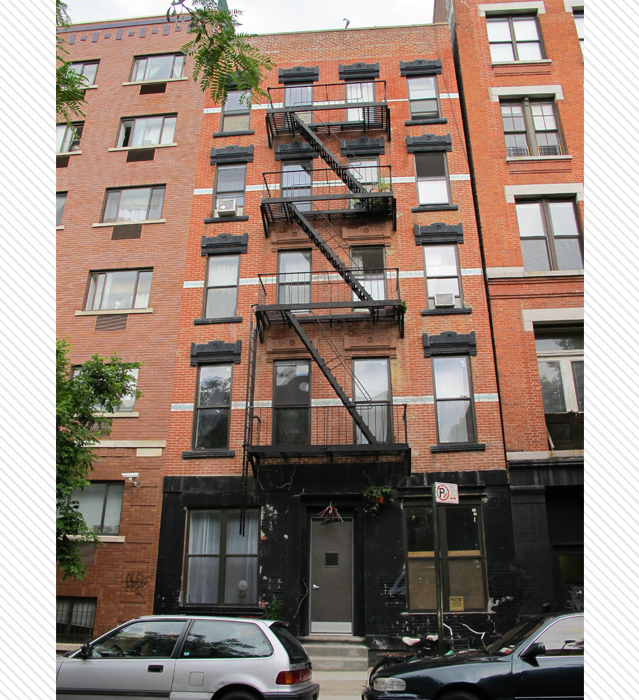733 East 9th Street | Block : 379 | Lot #48
Description & Building Alterations
The 5-story brick Old-Law tenement was designed by Horenburger & Straub in 1882. The Neo-Grec tenement housed two families per floor for a total of 10 families.
The original brownstone window lintels are incised with floral and vine motifs, characteristic of the Neo-Grec style. Originally, the lintels and sill would have been untreated brownstone, but at some point many of them have been painted black. These may have been painted black at the same time that the bricks were painted white to create the illusion of a belt course in stone. This could have been done around the 1890s when Romanesque Revival made polychromatic facades popular. The original metal cornice was also removed at some point and the first floor painted black.
Also known as “Serenity House,” it had been abandoned but was reoccupied by squatters in 1987, and was part of the 2002 deal with the City of New York in which squatter residents on the Lower East Side obtained title to their buildings. The building completed the co-op conversion process in 2015.
More +Close -

Block : 379 / Lot : 048 / Building Date : 1882 / Original Owner : Josef Lustig / Original Use : Old-Law Tenement / Original Architect : Horenburger & Straub


Do you know this building? Please share your own stories or photos of this building here!