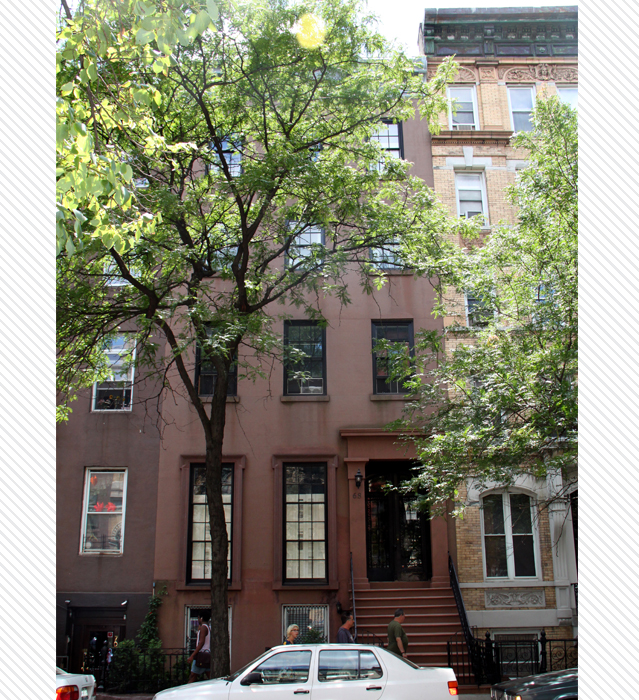68 St. Mark’s Place | Block : 449 | Lot #23
Description & Building Alterations
This four-story house was originally built in 1849-50. In 1884 the front wall was raised 3 feet and a new galvanized-iron cornice was installed.
The present facade features a Queen Anne-style cornice with elaborate decorations, and tall triple-hung windows with molded enframements at the first story. The entrance at the first story is accessed by a stoop and is flanked by simple pilasters supporting a molded entablature. There are currently no window lintels visible on upper floors, but simple rectangular sills remain. The house has
More +Close -

Block : 449 / Lot : 023 / Building Date : 1849-50 / Original Owner : Howes / Original Use : Residential / Original Architect : Unknown


Do you know this building? Please share your own stories or photos of this building here!