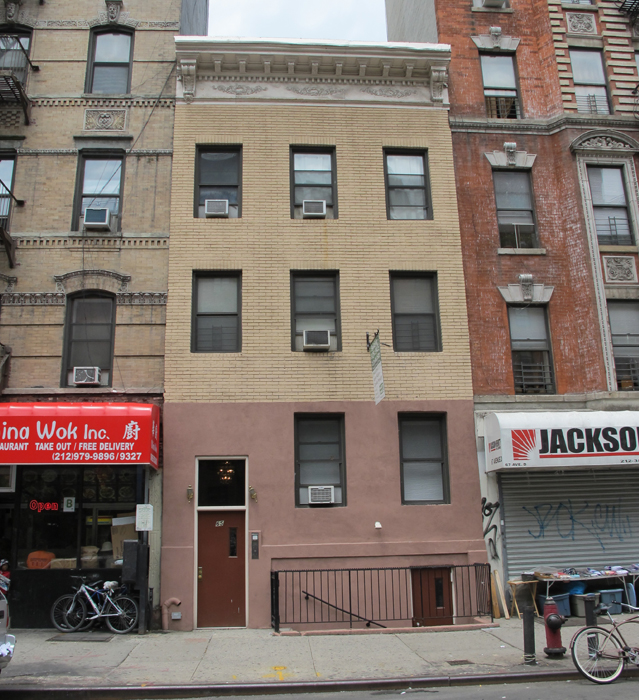65 Avenue D | Block : 375 | Lot #41
Description & Building Alterations
Tax records indicate that this row house was built between 1825 and 1826.
Its original façade materials have been covered with a modern brick on the second and third floors and a cement coating on the first floor. It’s entrance has been lowered to the ground and its stoop has been removed. The earliest Department of Buildings records date to 1869 when the owner Miss Miller applied for a permit to convert the basement into a store. The permit described the building as a three story brick building with a wood cornice, which appears to be in place today. In 1903 the building, described as a tenement, was modified in the interior by owner Henry S. O’Brien of 45 Broadway. New windows were cut into the side and rear walls by owner Daniel Spitzer in 1909. By 1967 the building had apartments and a dentist office on the first floor. WPA-era tax photos indicate that the three story building was faced with a cement coating and had windows sills, pediments and a door on the first floor all of which has subsequently been altered.
More +Close -

Block : 375 / Lot : 041 / Building Date : 1825-1826 / Original Owner : Samuel Fickett / Original Use : Residential / Original Architect : Unknown


Do you know this building? Please share your own stories or photos of this building here!