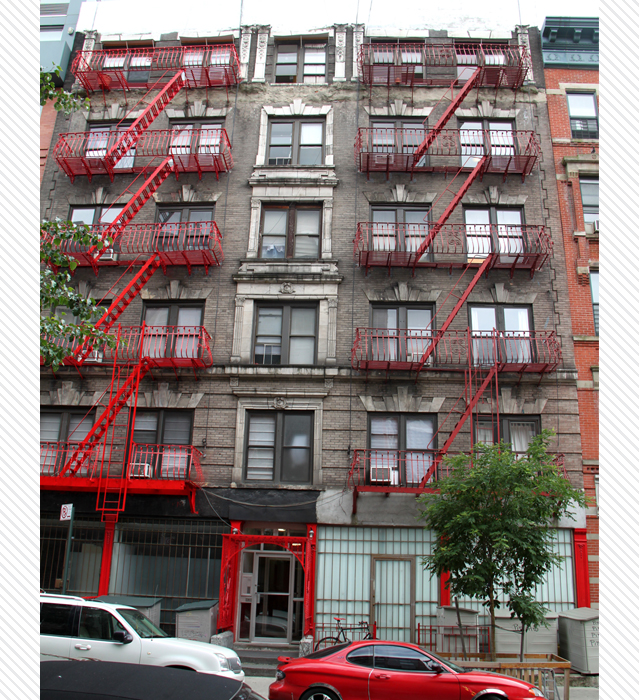632 East 11th Street; 632-634 East 11th Street | Block : 393 | Lot #23
Description & Building Alterations
This six-story “new-law” tenement building was designed by Samuel Sass, often listed under Sass & Smallheiser. The ground floor level of the building has been drastically altered from its original appearance. Additionally, the building would have had a cornice that is now missing. The Neo-Classical design features exaggerated splayed lintels as well as decorative window architraves and cartouches on the windows in the center bay. The third and fourth floor center windows, in addition to the entire sixth floor, feature Corinthian pilasters. There are recessed brick courses on the second floor facade to simulate rustication and there are quoins also executed in brick.
More +Close -

Block : 393 / Lot : 023 / Building Date : 1905 / Original Owner : Abraham Bernstein / Original Use : Residential/Commercial / Original Architect : Samuel Sass


Do you know this building? Please share your own stories or photos of this building here!