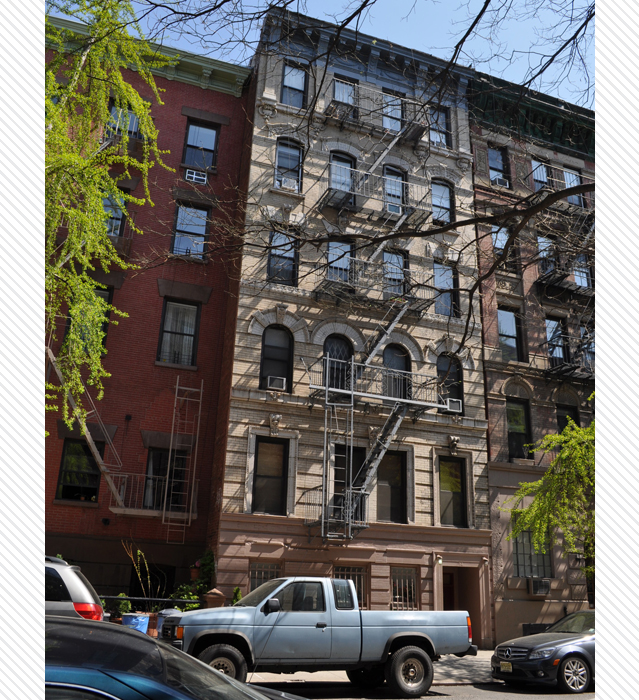- Home
- East Village Block Finder
- Guided Tours
- African American History
- Astor Tenements
- CBJ Snyder Schools
- Churches
- Dry Dock District Tour
- Historic East 10th Street
- Individual Landmarks
- Kleindeutschland
- LGBTQ Sites
- Little Ukraine
- Loisaida Tour
- Music Venues
- Off-Off Broadway Theatres
- Places that Matter
- Punk Rock
- Squats of the East Village
- Synagogues
- Yiddish Rialto
- Glossary
53 East 7th Street | Block : 449 | Lot #55
- Building Date : 1906
- Original Use : Unknown
- Original Owner : Unknown
- Original Architect : Frank Straub
Description & Building Alterations
A three-story dwelling sat on this site until 1906 when architect Frank Straub constructed the current six-story new-law tenement.
The Renaissance Revival style tenement features decorative window enframements with keystones at second story, round-arched window openings with lintels and keystones at third story, splayed lintels with scroll keystones at fourth story, decorative segmental-arched lintels at fifth story, and projecting brick pilasters at sixth story. The cornice is supported by brackets and with garlanded frieze. The present appearance of the first-story apparently dates to a 1927 alteration.
Block : 449 / Lot : 055 / Building Date : Unknown, 1906 / Original Owner : Unknown / Original Use : Unknown / Original Architect : Frank Straub


Do you know this building? Please share your own stories or photos of this building here!