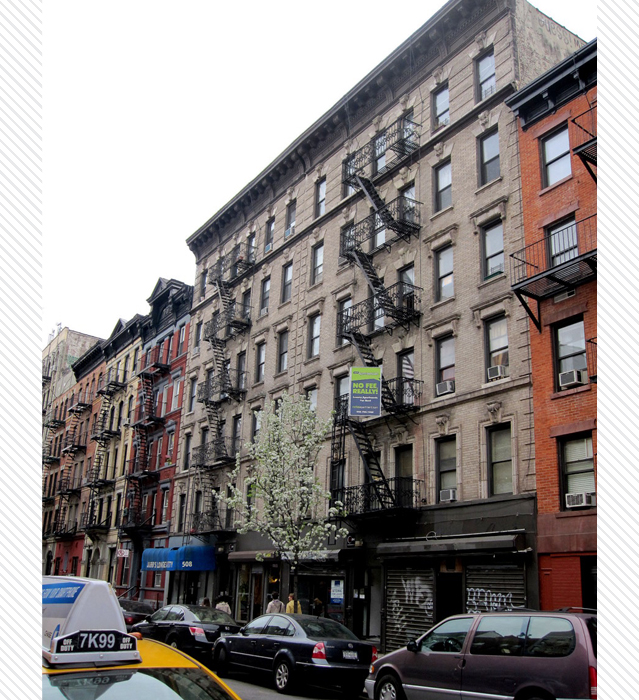504 East 12th Street; 508 East 12th Street; 504, 506, 508 East 12th Street | Block : 405 | Lot #10-12
Description & Building Alterations
These two six-story new law tenements have irregular floor plans that, when combined, form a central courtyard. This configuration allowed for more light and air to interior rooms. Architect George Frederick Pelham designed both buildings in the Renaissance Revival style.
Both buildings were featured in an article entitled “Two Model Tenement Houses” that appeared in Apartment Houses of the Metropolis. With the exception of the storefronts and a rooftop balustrade that may not be visible from street level, the architectural details remain intact.
A map of East Village art galleries from 1983 (see sidebar) shows that the New Math Gallery was at this No. 508.
More +Close -

Block : 405 / Lot : 010-012 / Building Date : 1904 / Original Owner : Charles Weinstein / Original Use : Residential/Commercial / Original Architect : George Frederick Pelham


Do you know this building? Please share your own stories or photos of this building here!