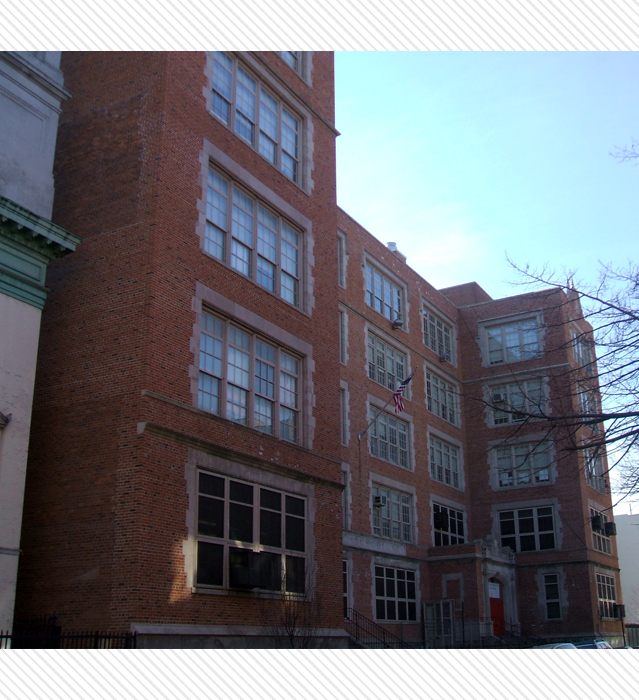420 East 12th Street; 418-432 East 12th Street; 419-431 East 11 Street | Block : 439 | Lot #17
Description & Building Alterations
This is a five-story brick building erected in 1923 formerly served as a public school (P.S. 60) is now a preparatory high school. The H-plan is credited to architect William Gompert even though it is described in Charles B. J. Snyder’s 122 Annual Report. It was constructed just after World War I when construction stalled. The building has a utilitarian look and features projecting side bays with elaborate parapets, brick facing, molded banding, flat lintels, and quoins flanking the windows. The main entry porticos feature an elaborate entrance surround with a large segmental arch with spandrels, Ionic columns supporting an entablature, with oval decorated pediment and beast carvings.
More +Close -

Block : 439 / Lot : 017 / Building Date : 1923 / Original Owner : City of New York Board of Education / Original Use : Institutional / Original Architect : William H. Gompert


Do you know this building? Please share your own stories or photos of this building here!