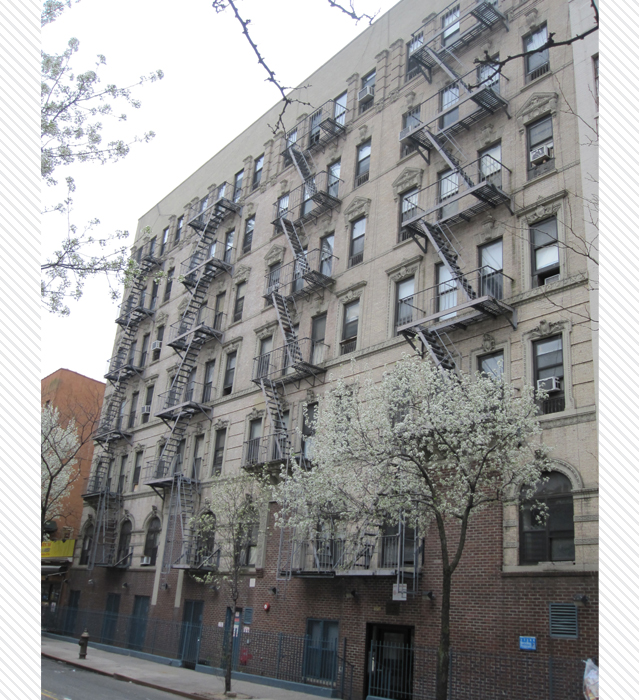- Home
- East Village Block Finder
- Guided Tours
- African American History
- Astor Tenements
- CBJ Snyder Schools
- Churches
- Dry Dock District Tour
- Historic East 10th Street
- Individual Landmarks
- Kleindeutschland
- LGBTQ Sites
- Little Ukraine
- Loisaida Tour
- Music Venues
- Off-Off Broadway Theatres
- Places that Matter
- Punk Rock
- Squats of the East Village
- Synagogues
- Yiddish Rialto
- Glossary
384-390 East 10th Street | Block : 392 | Lot #27
- Building Date : 1899
- Original Use : Residential/Commercial
- Original Owner : J & W Bachrach
- Original Architect : Michael Bernstein
Description & Building Alterations
Built in 1899 as four contiguous Old-Law tenements and designed by Michael Bernstein, the building originally had four separate entrances that are now bricked in. These entrances were raised up and with shops in the basement and 6-stories above for apartments.
The building stands out on the block as it is the only one done in the Beaux-Arts style with classical motifs. The first-floor details include Greek key-beltcourses, relief-work featuring sea shells — a symbol of welcome and ornate window openings. These eight semi-elliptical arched window openings with egg and dart molding and cartouches and would have originally housed matching arched windows. These large windows on the main or first floor were popular in the Beaux-Arts style. The ornamental door surrounds are still visible between these windows and the deep hood doubles as a balcony for the windows above.
The second-floor windows have full window surrounds, again with cartouches and seashells, and the brick pattern is articulated with recessed beltcourses. The third through fifth floors have heavily ornamented window lintels and surrounds, alternating between full surrounds with cartouches, splayed lintels with scrolled keystones and triangular pediments. The sixth floor has pilasters, but the window lack ornamentation because their decorative lintels would have consisted of the cornice that is now missing.
Block : 392 / Lot : 027 / Building Date : 1899 / Original Owner : J & W Bachrach / Original Use : Residential/Commercial / Original Architect : Michael Bernstein


Do you know this building? Please share your own stories or photos of this building here!