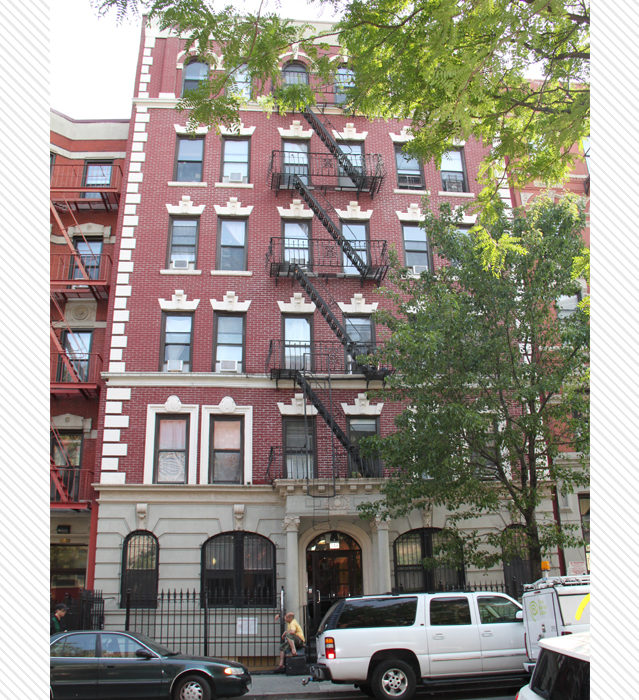346 East 13th Street | Block : 454 | Lot #32
Description & Building Alterations
This new-law tenement building was completed in 1903 by architects Sass & Smallheiser for owner Isidore Gottlieb. The building housed 25 families. In 1910 a water closet was added by the then-owner Aaron Gottlieb and architect Harry Zlat. In 1914 the front wall beyond the building line was removed and rebuilt behind the property line. The present building is six stories in height, six bays wide, and clad in brick with a rusticated stone clad first floor. The symmetrical front elevation has segmental and round arched openings at the fist floor with scrolled keystones and a centered entry with a portico. The portico features an entablature with modillions and is supported by columns with folliated capitals. Stone ornament in the upper floors include quoins, lintels, and sills, and thin cornices between the second and third floors, as well as the fifth and sixth floors. The sixth floor has round arched windows. Unfortunately, the cornice at the parapet has been removed.
More +Close -

Block : 454 / Lot : 032 / Building Date : 1903 / Original Owner : Isidore Gottlieb / Original Use : Residential / Original Architect : Sass & Smallheiser


Do you know this building? Please share your own stories or photos of this building here!