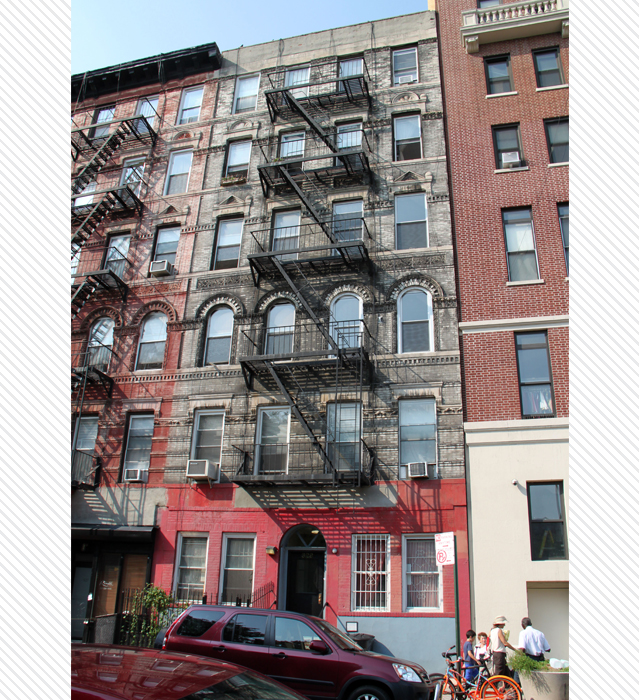329 East 12th Street | Block : 454 | Lot #56
Description & Building Alterations
This old law tenement building, along with the tenements on Lots 57 and 59, was completed in 1899 by architects Schneider & Herter for owner Gerson Hyman. The interior floor plans were altered in 1937 by owner Christofaro Giancino and architect Michael J. Mongiello. The first floor was used for two stores until 1938 when they were converted into apartments and the storefronts were removed. 329 East 12th Street is six stories high, six bays wide, and clad in gray brick with a stone base. Stone is also used at the ornament, as seen throughout the facade including the window surrounds and string courses. The windows at the third floor are arched with decorative brick patterning and stonework. The cornice and entry portico have been removed.
More +Close -

Block : 454 / Lot : 056 / Building Date : 1899 / Original Owner : Gerson Hyman / Original Use : Residential / Original Architect : Schneider & Herter


Do you know this building? Please share your own stories or photos of this building here!