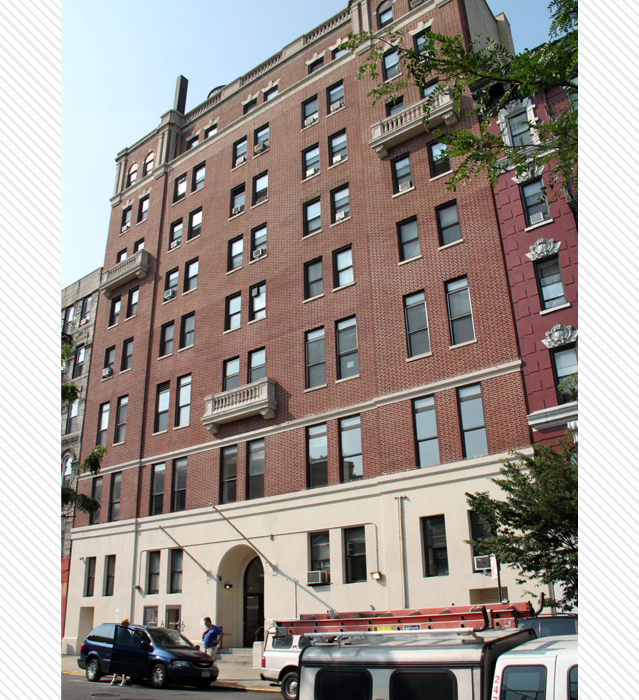- Home
- East Village Block Finder
- Guided Tours
- African American History
- Astor Tenements
- CBJ Snyder Schools
- Churches
- Dry Dock District Tour
- Historic East 10th Street
- Individual Landmarks
- Kleindeutschland
- LGBTQ Sites
- Little Ukraine
- Loisaida Tour
- Music Venues
- Off-Off Broadway Theatres
- Places that Matter
- Punk Rock
- Squats of the East Village
- Synagogues
- Yiddish Rialto
- Glossary
331 East 12th Street; 331-337 East 12th Street | Block : 454 | Lot #52
- Building Date : 1927
- Original Use : Residential/Religious Institution
- Original Owner : Hannah Lavanburg Home
- Original Architect : Sommerfeld & Sass
Description & Building Alterations
Originally this building was the Hanna Lavenburg Home, a home for working girls and a Synagogue. The structure replaced six three-story buildings on the site in 1927 and was designed by Sommerfeld & Sass. At the time of construction, the building held a swimming pool, dining hall, kitchen, offices, club rooms, and dormitories on the upper floors. In 1944 the building was altered to be “used for the incarceration and the temporary or permanent shelter, nourishment, and custodial care of delinquent, dependent or neglected boys.” The alterations were completed by architect Simon I. Schwartz. 331 East 12th Street is nine stories in height and five bays wide with paired windows. It is clad in brick set in a Flemish bond, and the first two floors are clad in stone. The centered entry is double height and arched. There are three ornamental balconies on the front elevation. The top floor windows have flat arches with stone voussoirs except for the two outermost bays where the windows are arched and flanked by stone pilasters. A balustrade is at the roof line.
Block : 454 / Lot : 052 / Building Date : 1927 / Original Owner : Hannah Lavanburg Home / Original Use : Residential/Institutional / Original Architect : Sommerfeld & Sass


Do you know this building? Please share your own stories or photos of this building here!