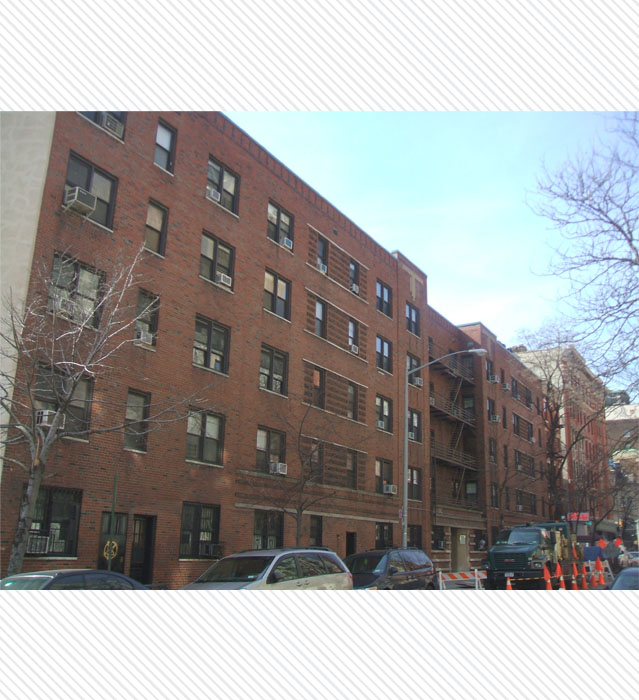- Home
- East Village Block Finder
- Guided Tours
- African American History
- Astor Tenements
- CBJ Snyder Schools
- Churches
- Dry Dock District Tour
- Historic East 10th Street
- Individual Landmarks
- Kleindeutschland
- LGBTQ Sites
- Little Ukraine
- Loisaida Tour
- Music Venues
- Off-Off Broadway Theatres
- Places that Matter
- Punk Rock
- Squats of the East Village
- Synagogues
- Yiddish Rialto
- Glossary
305 East 11th Street; 301-309 East 11th Street; 304-310 East 12th Street | Block : 453 | Lot #11
- Building Date : 1867/1940s alt.
- Original Use : Residential
- Original Owner : Unknown
- Original Architect : Unknown
Description & Building Alterations
This thru-block apartment complex faces East 11th and 12th Streets and is on the site of the former St. Mark’s Cemetery. Based on the c. 1940 tax photo, five-story pre-law tenements existed on this large lot. Three, owned and designed by James Mulry, faced 12th Street (see 302 East 12th Street for information and to see their original appearance), and two faced 11th Street (owner and architect unknown). Buildings appear on the 1867 Dripps Map, but are not present on the 1857-62 Perris maps, so it is likely that these tenements were constructed between 1862 and 1867. An alteration application from 1906 shows that shop windows were to be installed on the ground floors (visible in the tax photo).
A new building application was filed in 1924 for the construction of three five-story brick apartments on 12th Street and two of the same on 11th Street. The architect on file was R. Shutkind and the owner was J. Bolton. However, as the tax photo reveals, these were never built. The facades that exist today appear to be the result of a 1940s alteration, based on their Art Deco/Moderne details. A plaque on one of the facades also notes that buildings were combined and modernized around this time; this would indicate that the “bones” of the 19th-century tenements may still be there, but the facades date to the 1940s.
Block : 453 / Lot : 011 / Building Date : 1867/1940s alt. / Original Owner : Unknown / Original Use : Residential / Original Architect : Unknown


Do you know this building? Please share your own stories or photos of this building here!