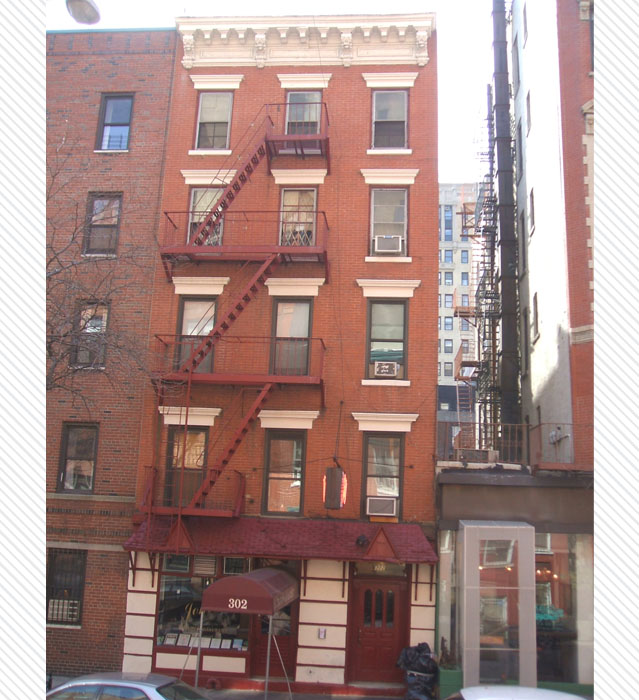- Home
- East Village Block Finder
- Guided Tours
- African American History
- Astor Tenements
- CBJ Snyder Schools
- Churches
- Dry Dock District Tour
- Historic East 10th Street
- Individual Landmarks
- Kleindeutschland
- LGBTQ Sites
- Little Ukraine
- Loisaida Tour
- Music Venues
- Off-Off Broadway Theatres
- Places that Matter
- Punk Rock
- Squats of the East Village
- Synagogues
- Yiddish Rialto
- Glossary
302 East 12th Street | Block : 453 | Lot #10
- Building Date : 1867
- Original Use : Residential
- Original Owner : James Mulry
- Original Architect : James Mulry
Description & Building Alterations
This five-story tenement building was originally erected in 1867 as part of a row with nos. 304-308, as evidenced by the tax records and the 1867 map. It is on the site of the former St. Marks Cemetery. According to tax records, the structures in this row were four stories originally and five stories by 1870. One thing that is peculiar is that, according to the Real Estate Record and Builders Guide, James Mulry, owner, and architect, was granted a new building permit for this site and the accompanying lots (Nos. 304-308) for five-story tenements in May of 1873.
In 1908, John Pucciatti, from Umbria, opened John’s Restaurant, which prides itself on combining traditional Italian “red sauce” cuisine with updated vegan options, at this location. Owned by the founding Pucciatti family until 1972, the restaurant has changed hands a few times since then, but the sense of connection to the East Village’s Italian roots remains unchanged.
John’s old-world atmosphere and historic connections to mob figures have made it a favorite for film and TV shoots over the years (John’s was the scene of a huge power shift within La Cosa Nostra; after mobster Joe Masseria survived a point-blank shot in 1922, revenge was taken on the Gambino family’s Rocco Umberto Valenti right outside by Lucky Luciano among others, elevating Masseria to the leader of the family). Anthony Bourdain, Guy Fieri, and Boardwalk Empire are just a few of those who have filmed here over the years (the latter noting that John’s was a speakeasy during Prohibition).
Carlo Tresca, the famous Italian immigrant anarchist and anti-Fascist, frequented John’s Restaurant before he was shot and killed in 1943. The first-story storefront of no. 302 was reconfigured during an alteration in 1931. The present facade features a bracketed cornice with paneled frieze, molded window lintels, simple rectangular sills, and projecting eaves above the first story.
Block : 453 / Lot : 010 / Building Date : 1867 / Original Owner : James Mulry / Original Use : Residential / Original Architect : James Mulry


Do you know this building? Please share your own stories or photos of this building here!