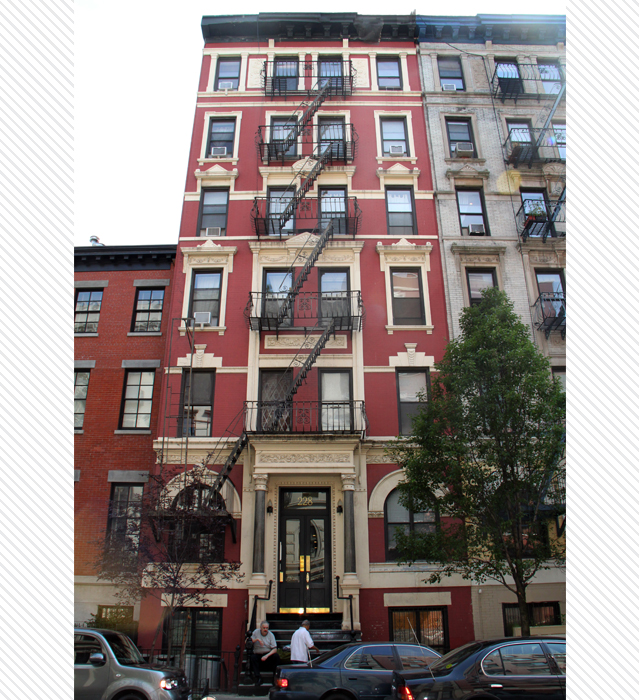228 East 13th Street | Block : 468 | Lot #24
Description & Building Alterations
These three identical old law tenement buildings were designed in 1901, just before the change in tenement law, by Schneider & Herter. Each housed 28 families. The Renaissance Revival style buildings have double-wide arched windows on the first floor, flanking the raised-stoop entrance. 228 East 13th Street is the only one of the three to retain its original projecting entrance with marble columns. Beaded moldings surround the front doors of all three buildings. The center two bays on the second, third, and fourth floors are each topped with a lintel with floral swags and a triangular pediment centered between the two bays. The sixth floor windows are flanked by pilasters, two of which visually support the projections of the cornice. The building would have been unpainted originally, and would not have had such a sharp contrast between the brick and terra cotta.
More +Close -

Block : 468 / Lot : 024 / Building Date : 1901 / Original Owner : Gerson Hyman / Original Use : Residential / Original Architect : Schneider & Herter


Do you know this building? Please share your own stories or photos of this building here!