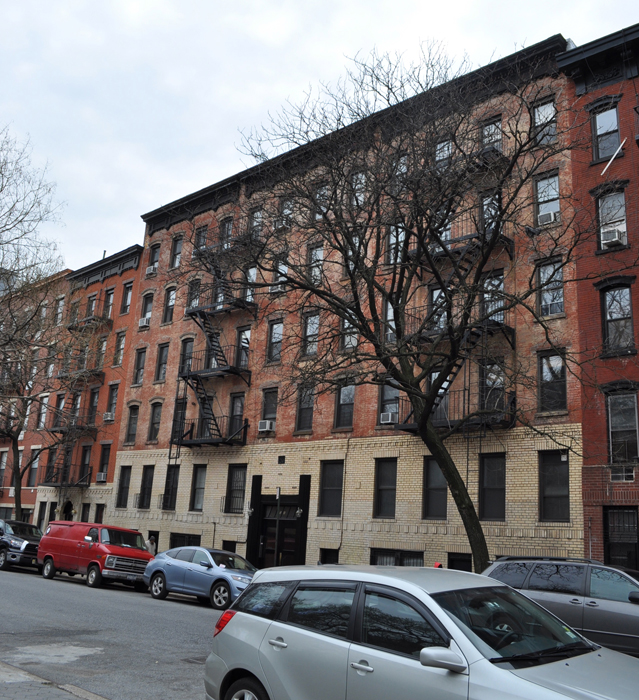158 East 7th Street; 156-160 East 7th Street | Block : 402 | Lot #22-24
Description & Building Alterations
This group of three tenement buildings which has been combined into one building retains some of the original character and fenestration. The breaks in the cornices help to illustrate the original division of the three buildings. Between 1938 and 1939 the three buildings were joined as one. The ground floor is entirely refaced in off-white brick with one central entrance in the middle building. The entrance has also been lowered to ground level rather than being accessible by a raised stoop as originally configured. The lot was once part of William B. Astor’s holdings between 1850-1875 and was leased out to various people.
The five-story Italianate tenement building has a cornice with what appear to be corbelled piers instead of brackets. There are only a few segmental arch lintels remaining since most of the lintels have been replaced with plain brick.
More +Close -

Block : 402 / Lot : 022-024 / Building Date : 1860 (Combined in 1938-39) / Original Owner : Von E. Clert (?) / Original Use : Residential / Original Architect : Unknown


Do you know this building? Please share your own stories or photos of this building here!