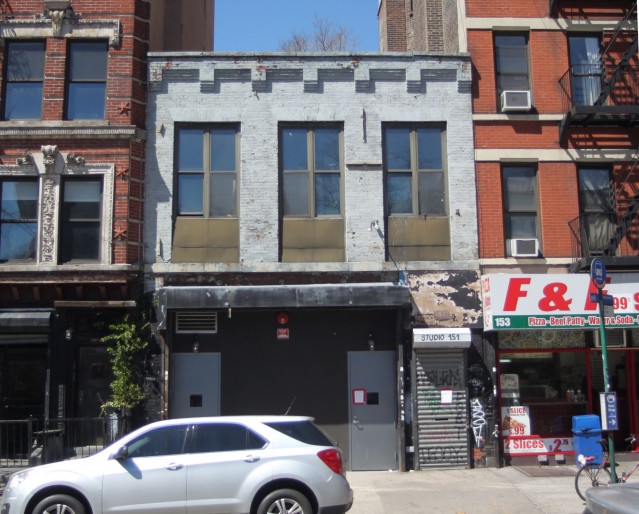Description & Building Alterations
The building at 151 Avenue C was designed by John B. Snook, a well-known architect in the city at that time. Snook, who designed a variety of churches, hotels, warehouses and tenements, was selected by Cornelius Vanderbilt in 1869 to design the first Grand Central Depot. He also designed the Vanderbilt twin mansions on Fifth Avenue in 1878. While he designed a variety of projects, he was known for his warehouse designs.
The building was designed for Macy’s co-owner and philanthropist, Nathan Straus to use as a Sterilized Milk Plant and Laboratory. From this building, he began testing the new concept of pasteurization and the possibility that the unhealthy, diseased milk could be converted into bacteria free, healthy milk. When the lab opened, around 34,000 bottles a day were distributed mostly within the neighborhood, but by 1905 when Straus bought land further uptown to expand the operation, they were producing 3 million bottles a day for distribution throughout Manhattan and Brooklyn. In 1908 the plant moved to the new building.
In 1930 the storefront was replaced with an industrial garage space. Around this same time, the upstairs began operating as a club or billiard hall and remained in that same use for decades.
More +Close -


Do you know this building? Please share your own stories or photos of this building here!