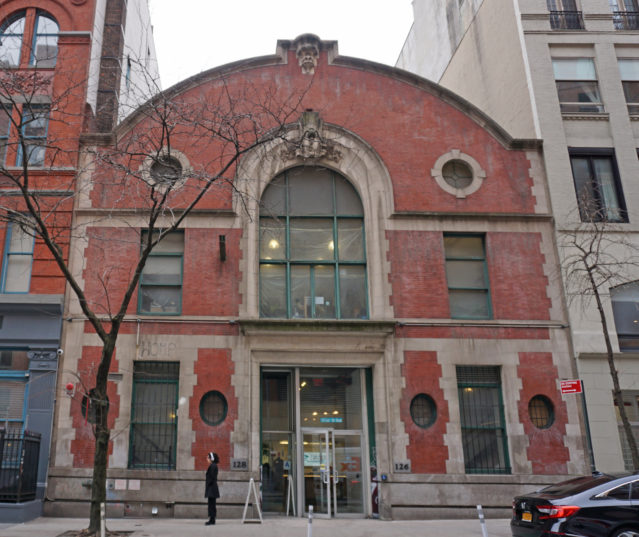- Home
- East Village Block Finder
- Guided Tours
- African American History
- Astor Tenements
- CBJ Snyder Schools
- Churches
- Dry Dock District Tour
- Historic East 10th Street
- Individual Landmarks
- Kleindeutschland
- LGBTQ Sites
- Little Ukraine
- Loisaida Tour
- Music Venues
- Off-Off Broadway Theatres
- Places that Matter
- Punk Rock
- Squats of the East Village
- Synagogues
- Yiddish Rialto
- Glossary
128 East 13th Street; 123 East 12th Street; 126-128 East 13th Street | Block : 558 | Lot #43
- Building Date : 1904
- Original Use : Commercial
- Original Owner : Edward W. Kearny
- Original Architect : Jardine, Kent & Jardine
Description & Building Alterations
This Beaux-Arts style building was constructed in 1904 and designed by the firm of Jardine, Kent & Jardine for Edward W. Kearney. A wonderfully unusual building for this area, it was originally used as an auction mart for horses and carriages. With the rise of automobile culture, the building was converted to other uses. In May of 2012, the Landmarks Preservation Commission designated this building a New York City Landmark. No. 123 East 12th Street shares the lot with this former house auction mart; however it is not part of the landmark site.
The building’s facade is divided horizontally in thirds, and is made of red brick with contrasting light stone window and door enframements, quoins, and belt courses. Above the ground floor entrance, the building features a store-and-a-half-high arched and chamfered window. In 1938, the building was used by the Delehanty Institute as a “Civil Service School and Exhibit Room.” From 1978 to 2005, artist Frank Stella used this building as his studio.
Block : 558 / Lot : 43 / Building Date : 1904 / Original Owner : Edward W. Kearny / Original Use : Commercial / Original Architect : Jardine, Kent & Jardine


Do you know this building? Please share your own stories or photos of this building here!