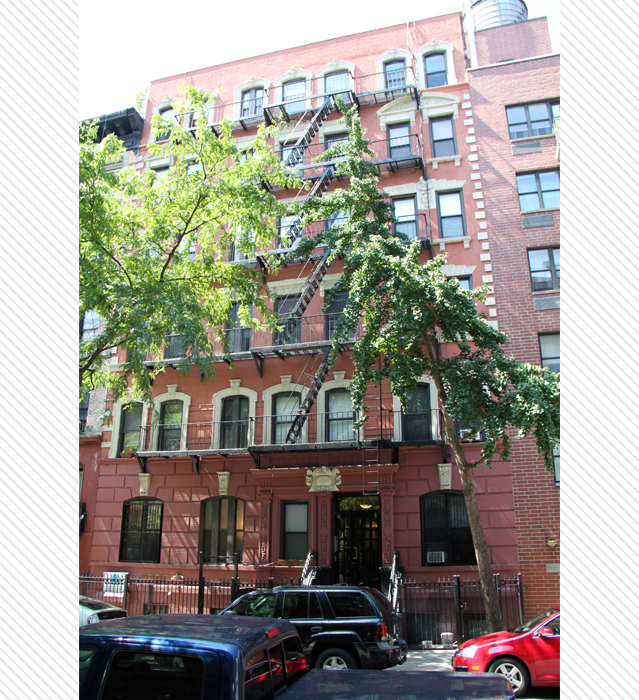- Home
- East Village Block Finder
- Guided Tours
- African American History
- Astor Tenements
- CBJ Snyder Schools
- Churches
- Dry Dock District Tour
- Historic East 10th Street
- Individual Landmarks
- Kleindeutschland
- LGBTQ Sites
- Little Ukraine
- Loisaida Tour
- Music Venues
- Off-Off Broadway Theatres
- Places that Matter
- Punk Rock
- Squats of the East Village
- Synagogues
- Yiddish Rialto
- Glossary
256 East 10th Street; 256-258 East 10th Street | Block : 437 | Lot #10
- Building Date : 1900
- Original Use : Residential/Commercial
- Original Owner : Gordon, Levy & Co.
- Original Architect : Charles B. Meyers
Description & Building Alterations
Originally built in 1900 as a tenement and designed by Charles B. Meyers, this six-story, seven-bay wide building at 256 East 10th Street continues to be used as apartment dwellings for families.
The present facade features segmental-arched window openings with keystones at the first story, segmental-arched windows with molded surrounds and keystones at second and sixth stories, elaborate molded window lintels at the third through fifth storys, segmental-arched pediments at the fifth story, and quoining at the building corners. The slightly recessed entrance is topped by a stone cartouche and is framed by incised pilasters supporting molded entablature.
Block : 437 / Lot : 010 / Building Date : 1900 / Original Owner : Gordon, Levy & Co. / Original Use : Residential/Commercial / Original Architect : Charles B. Meyers


Do you know this building? Please share your own stories or photos of this building here!