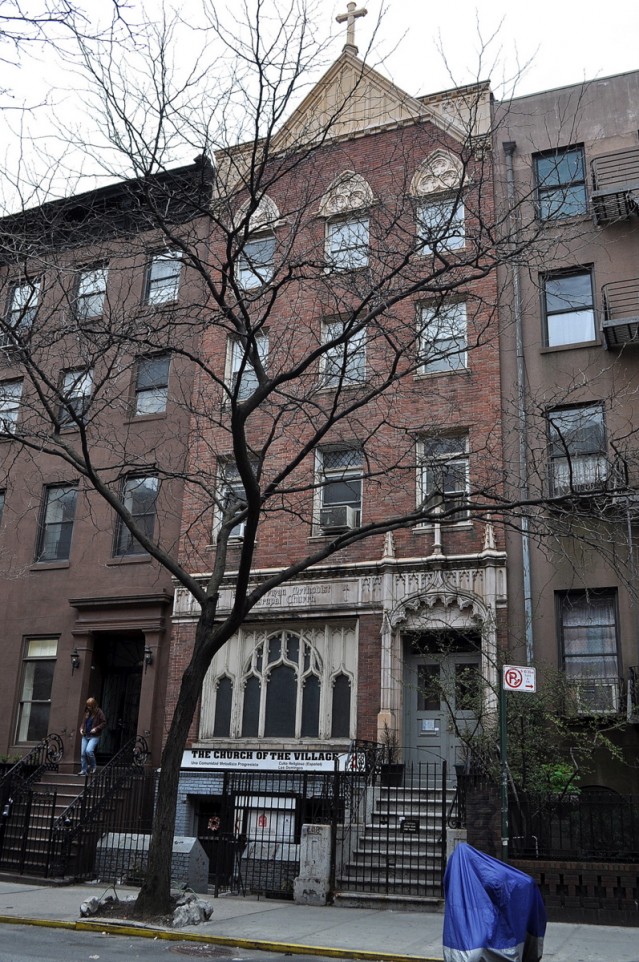- Home
- East Village Block Finder
- Guided Tours
- African American History
- Astor Tenements
- CBJ Snyder Schools
- Churches
- Dry Dock District Tour
- Historic East 10th Street
- Individual Landmarks
- Kleindeutschland
- LGBTQ Sites
- Little Ukraine
- Loisaida Tour
- Music Venues
- Off-Off Broadway Theatres
- Places that Matter
- Punk Rock
- Squats of the East Village
- Synagogues
- Yiddish Rialto
- Glossary
48 St. Mark’s Place | Block : 449 | Lot #13
- Building Date : 1841/1900 alt.
- Original Use : Residential
- Original Owner : Charles Easton (1841)/Henry K. (1900)
- Original Architect : Unknown(1841)/John Boris(1900)
Description & Building Alterations
This four-story with basement building was originally constructed as a private dwelling row house in 1841. In 1900 it was acquired to serve as the First German Methodist Episcopal Church. The congregation then replaced parts of the brick facade with ornate white terra cotta. The first floor was converted to the church space while the remaining floors were occupied by the church pastor and a girls home.
The facade features a masonry pedimented parapet with a cross on top, gothic window enframements at the fourth-story, and a gothic entrance door frame and window detailing at the first story. The church closed in 1975, but its name is still present on the facade.
Block : 449 / Lot : 013 / Building Date : 1841/1900 alt. / Original Owner : Charles Easton (1841)/Henry Krollpfeiffer (1900) / Original Use : Residential / Original Architect : Unknown (1841)/John Boris (1900)


Do you know this building? Please share your own stories or photos of this building here!