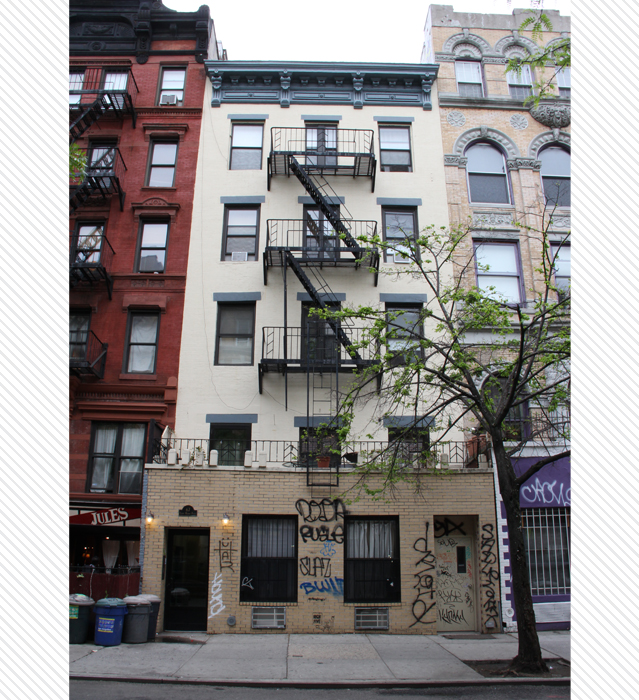67 St. Mark’s Place | Block : 450 | Lot #41
Description & Building Alterations
This five-story building was originally erected as a three-story house. In 1884, it was raised to four stories with a basement. The entrance was moved to the basement (the present first floor) in the mid- to late 20th century.
The present facade features a bracketed cornice with a decorative paneled frieze. The window lintels and sills have been stripped. It appears the one story extension at the first story was added in 1918. The building was used together with No. 69 St. Marks Place as a club house in the early 20th century
More +Close -

Block : 450 / Lot : 041 / Building Date : 1849-50 / Original Owner : J. Nestell / Original Use : Residential / Original Architect : Unknown


Do you know this building? Please share your own stories or photos of this building here!