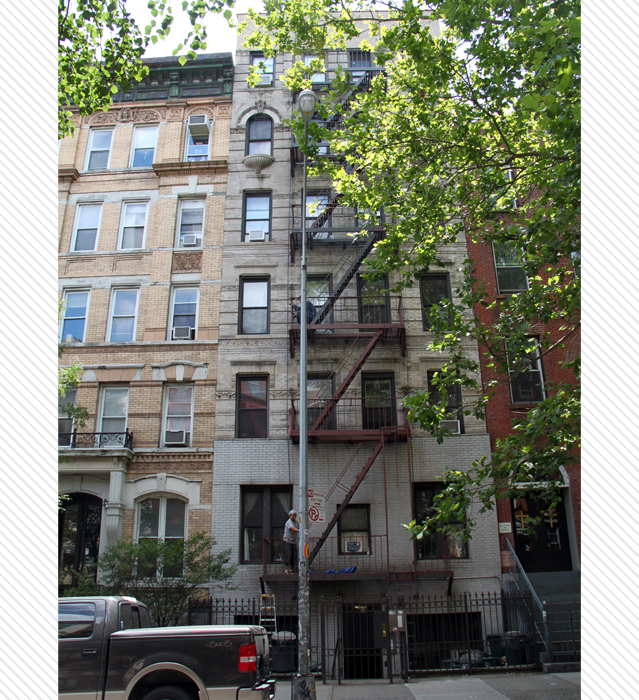- Home
- East Village Block Finder
- Guided Tours
- African American History
- Astor Tenements
- CBJ Snyder Schools
- Churches
- Dry Dock District Tour
- Historic East 10th Street
- Individual Landmarks
- Kleindeutschland
- LGBTQ Sites
- Little Ukraine
- Loisaida Tour
- Music Venues
- Off-Off Broadway Theatres
- Places that Matter
- Punk Rock
- Squats of the East Village
- Synagogues
- Yiddish Rialto
- Glossary
64 St. Mark’s Place | Block : 449 | Lot #21
- Building Date : 1898
- Original Use : Residential/Commercial
- Original Owner : Julius Dreyfus
- Original Architect : George Frederick Pelham
Description & Building Alterations
This six-story with basement tenement was originally designed by George Frederick Pelham, who was also the architect for many other tenement buildings in East Village.
The present facade features ornate terra-cotta window lintels, decorated beltcourses, arched window openings at fifth story, and projecting pilasters at sixth story. In 1959 the store space in basement was converted into apartments with the entrance altered. The first floor has been reconfigured and the historic roof cornice removed.
Block : 449 / Lot : 021 / Building Date : 1898 / Original Owner : Julius Dreyfus / Original Use : Residential/Commercial / Original Architect : George Frederick Pelham


Do you know this building? Please share your own stories or photos of this building here!