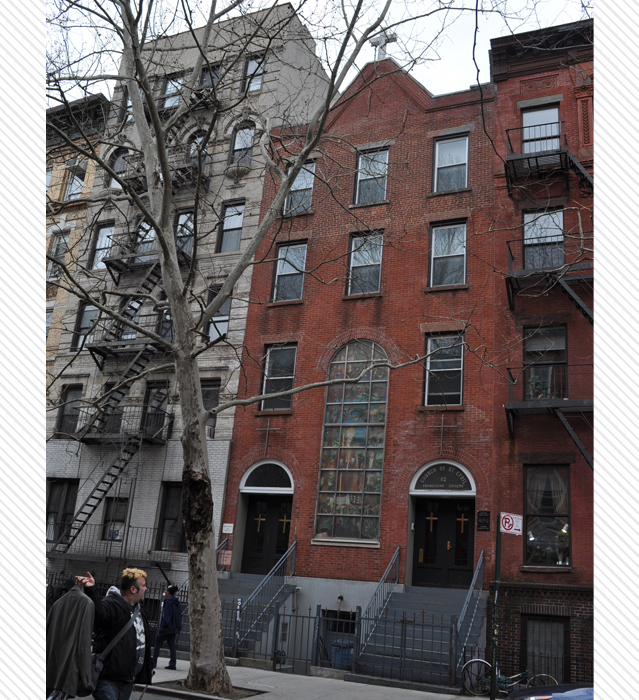- Home
- East Village Block Finder
- Guided Tours
- African American History
- Astor Tenements
- CBJ Snyder Schools
- Churches
- Dry Dock District Tour
- Historic East 10th Street
- Individual Landmarks
- Kleindeutschland
- LGBTQ Sites
- Little Ukraine
- Loisaida Tour
- Music Venues
- Off-Off Broadway Theatres
- Places that Matter
- Punk Rock
- Squats of the East Village
- Synagogues
- Yiddish Rialto
- Glossary
62 St. Mark’s Place | Block : 449 | Lot #20
- Building Date : 1843/1916 alt.
- Original Use : Residential/Religious Institution
- Original Owner : Joseph Adams (1842-43)/St. Cyril R. C. Church (1916)
- Original Architect : Unknown (1843)/F.J. Schwarz (1916)
Description & Building Alterations
The four-story with basement building at 62 St. Mark’s Place was originally erected as a row house in 1843. In 1916 it was converted for St. Cyril’s Roman Catholic Church by architect Fred J. Schwarz in 1916. The building offered space for the church in front and dwellings on the upper floors.
The present three-bay facade features a pedimented brick parapet with a molded cornice and a cross on top, a two-story high-arched window opening in the center of the first and second stories, and symmetrical entryways on the first floor with arched openings. The historic window lintels have been stripped.
Block : 449 / Lot : 020 / Building Date : 1843/1916 alt. / Original Owner : Joseph Adams (1842-43)/St. Cyril R. C. Church (1916) / Original Use : Residential/Religious Institution / Original Architect : Unknown (1842-43)/F.J. Schwarz (1916)


Do you know this building? Please share your own stories or photos of this building here!