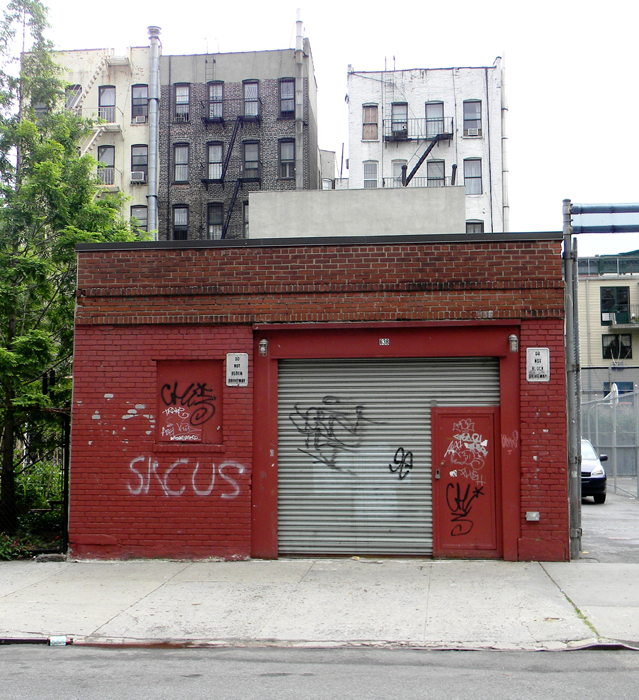638 East 12th Street; 638 Rear East 12 St | Block : 394 | Lot #28
Description & Building Alterations
The building at 638 East 12th Street has undergone many alterations over its lifetime. Built in the mid-19th century as a 4-story tenement (as seen on the 1853 map), the building had families, possibly three, over ground-floor shops. By the 1880s, a 5-story rear building was erected.
In the late 19th century, the block became increasingly industrialize and by 1900 the building was used as industrial shops housing a horse shoer, a cabinet maker and a tailor. Within a decade the use changed again and by 1916 the building was home to the New York Iron Works; the rear building remained a cabinet maker’s workshop. By the mid-1930s, the iron works company occupied both spaces.
In 1950, New York Iron Works removed the top floors of both buildings and filled in the cellar so that the rear building portion was now 3-stories and the front was 2-stories tall.
The building was further altered in the late 1990s-early 2000s with the removal of the second floor of the front building.
More +Close -

Block : 394 / Lot : 028 / Building Date : Mid-19th c./1950 alt. / Original Owner : Unknown / Original Use : Residential/Commercial / Original Architect : Unknown


Do you know this building? Please share your own stories or photos of this building here!