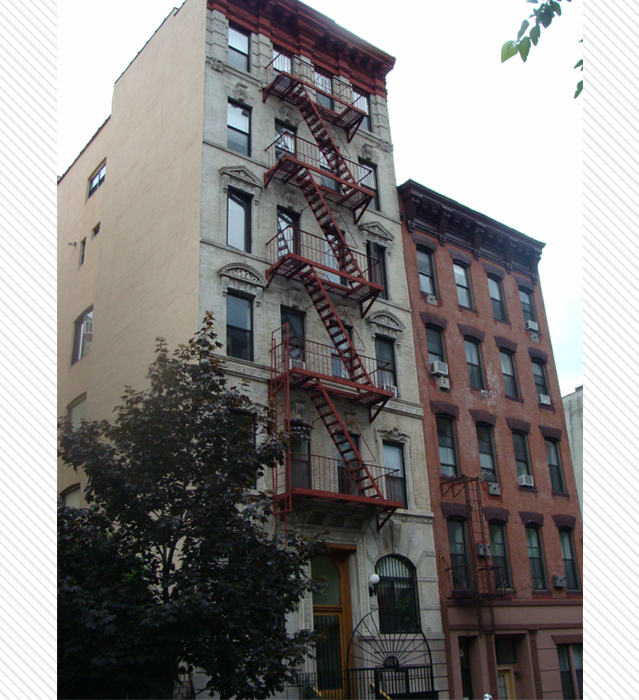613 East 6th Street | Block : 389 | Lot #54
Description & Building Alterations
The six-story old law tenement on Lot 54 was designed in 1900 by Michael Bernstein with an exposed basement level and fourteen residential units. It is three bays at the first floor, four bays at the upper stories, and it is clad in gray brick with a stone base and ornament. The neo-Renaissance facade includes decorative string courses and classically inspired ornamentation at the entry and windows, including scrolled keystones and brackets, as well as round and triangular pediments.
The building retains a great deal of original stone detail around the windows and between the stories. The metal cornice appears to be original and the entrance to the building is still accessed by a stoop, as it was when constructed. Tax photos from circa 1940 show that there was once retail space on the basement level, which was converted to dwelling units in 1985.
More +Close -

Block : 389 / Lot : 054 / Building Date : 1900 / Original Owner : Benjamin Gabriloitz / Original Use : Residential/Commercial / Original Architect : Michael Bernstein


Do you know this building? Please share your own stories or photos of this building here!