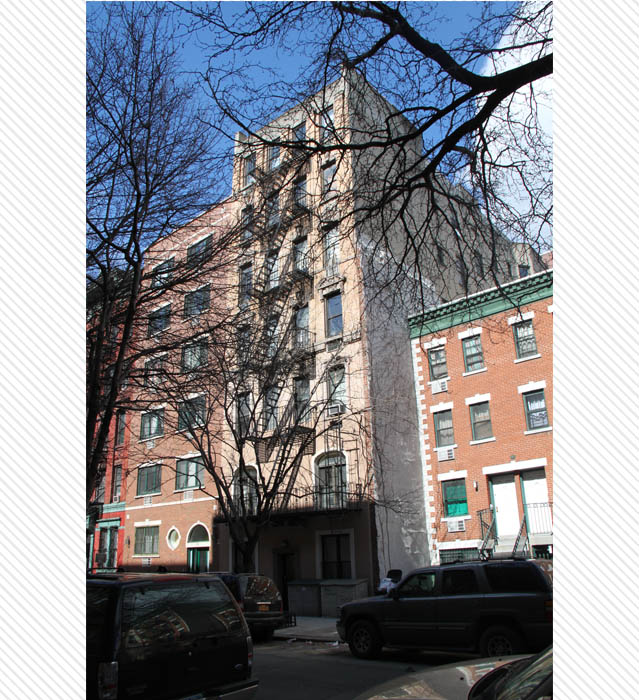611 East 11th Street | Block : 394 | Lot #63
Description & Building Alterations
611 East 11th Street designed by Michael Bernstein in 1899 is in the French Renaissance Revival style, but features some interesting terra-cotta details. The cornice between what is now the third and fourth floors (but historically would have been floors two and three) features wave pattern. The pedimented window lintels have scallop shells and the keystones on the splayed lintels have a fish scale pattern. The top floor windows are separated by pilasters and aligning with the base of the pilasters, inset in the Greek key beltcourse are cartouches with a fleur de lis in the center of them. While all inspired by classic Greek and French designs, the seemingly random mix and application without regard to classical orders demonstrates the non-academic approach used at the time, particularly in tenement building design.
The ornate building would have housed 22 families. the first two floors have been highly altered — the main entrance to the building would have been via a raised stoop to what is now the second floor and was flanked by segmential arched windows popular in the French aesthetic. The ground floor would have housed shops and been slightly below grade. The first two floors have recently been stuccoed, obliterating any details that might have been retained.
More +Close -

Block : 394 / Lot : 063 / Building Date : 1899 / Original Owner : Thomas Adelson & John Sloan / Original Use : Residential/Commercial/ Original Architect : Michael Bernstein


Do you know this building? Please share your own stories or photos of this building here!