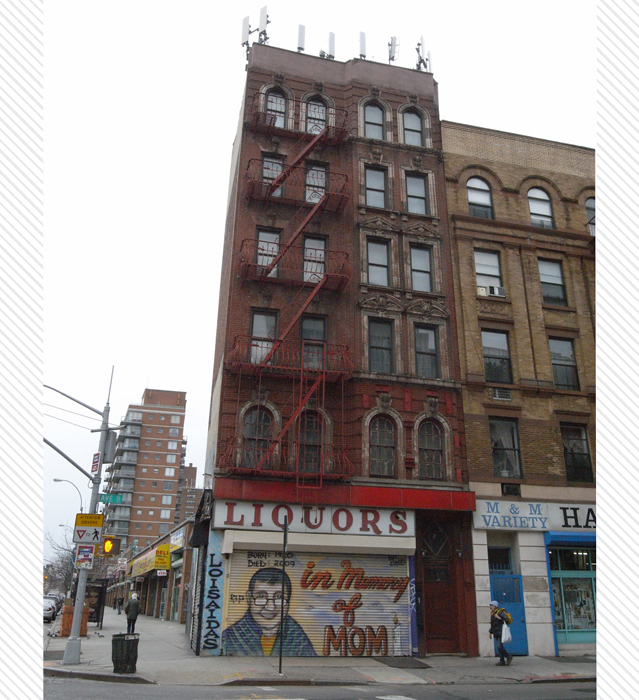6 Avenue B; 924 East Houston Street | Block : 397 | Lot #38
Description & Building Alterations
Built in 1903 by George Frederick Pelham for Amelia Newmark, this Renaissance Revival tenement housed two families per floor, for a total of ten, over ground-floor shops.
The facade is four bays wide, divided into two portions. The right portion juts out slightly and the windows are all adorned with ornate terra cotta enframements. The left-side windows are less adorned, with only the second- and fifth-floor windows having pared-down full enframements, while floors three through four have splayed lintels and curved keystones. This side retains what is likely the original fire escape. The now-missing cornice, visible in the 1940 tax photo, followed the shape of the building, had three large brackets, and projected deeply, in keeping with the Renaissance Revival style. The south side of the building, originally flush with the neighboring building to the south, was exposed when that building was demolished to make way for the widened Houston Street, and remains visible today.
More +Close -

Block : 397 / Lot : 38 / Building Date : 1903 / Original Owner : Amelia Newmark / Original Use : Residential/Commercial / Original Architect : George Frederick Pelham


Do you know this building? Please share your own stories or photos of this building here!