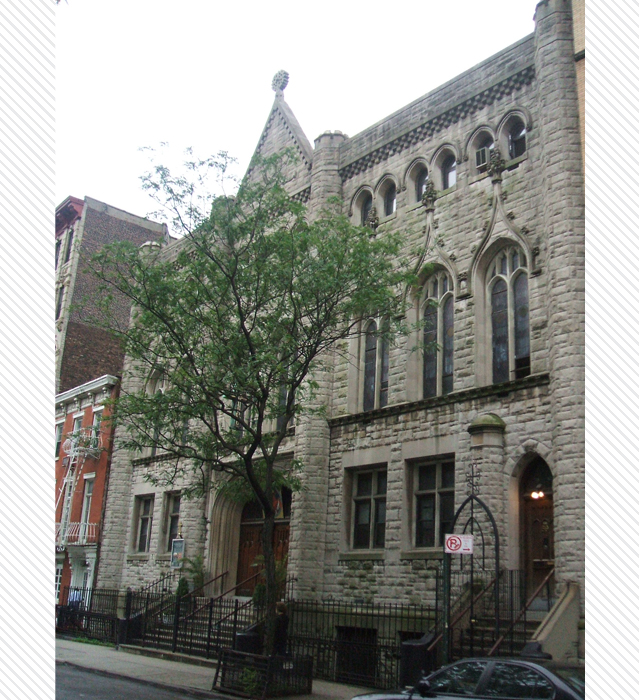Description & Building Alterations
In 1867-1873, the New York City Mission and Tract Society turned the house on Lot 18 into a church, called the Olivet Chapel. The church was replaced by the current Gothic Revival structure in 1891 on three combined lots (Lots 16, 17, and 18). It was designed by architect Josiah C. Cady & Company for the New York Mission and Tract Society. Cady also designed the original Metropolitan Opera House and the American Museum of Natural History. The New York Mission and Tract Society had been founded in 1855, and had worshiped at the previous Olivet Chapel. This building was a non-denominational mission church open twenty-four hours a day, which provided services in German, Hungarian, Italian, and Russian. At the time of construction, it was known as the Olivet Memorial Church. In 1943, it became the Cathedral of the Holy Virgin Protection of the Orthodox Church of America, after the body now known as the Orthodox Church in America bought the structure.
Originally, the complex included a gymnasium, library, and classrooms. The church, faced in Kentucky limestone laid in random ashlar, features hooded, stained-glass, Gothic windows and transoms, a Tudor-arched entrance, pointed-arched windows, crenellated turrets, and a corbelled cornice with a central steeply pitched pediment. It is located in the East Village/Lower East Side Historic District, designated in 2012.
More +Close -


Do you know this building? Please share your own stories or photos of this building here!