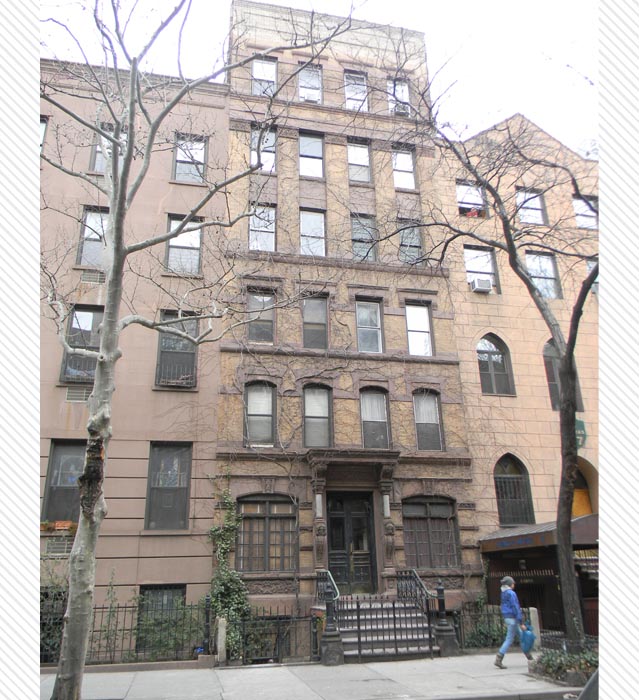- Home
- East Village Block Finder
- Guided Tours
- African American History
- Astor Tenements
- CBJ Snyder Schools
- Churches
- Dry Dock District Tour
- Historic East 10th Street
- Individual Landmarks
- Kleindeutschland
- LGBTQ Sites
- Little Ukraine
- Loisaida Tour
- Music Venues
- Off-Off Broadway Theatres
- Places that Matter
- Punk Rock
- Squats of the East Village
- Synagogues
- Yiddish Rialto
- Glossary
55 St. Mark’s Place | Block : 450 | Lot #47
- Building Date : 1897
- Original Use : Residential
- Original Owner : Edward R. Poerschke
- Original Architect : Adolph G. Rechlin
Description & Building Alterations
This six-story with basement, four bay wide old-law tenement was originally built in 1897 for 13 families. The present facade features molded window lintels, beltcourses, and segmental-arched window openings at the first and second stories. The entrance portico features enframement with figural carving, and small columns supporting an entablature. Other characters at first story include a molded cornice, foliated keystone, and ornamented panels below the window sills. The historical roof cornice has been removed.
Block : 450 / Lot : 047 / Building Date : 1897 / Original Owner : Edward R. Poerschke / Original Use : Residential / Original Architect : Adolph G. Rechlin


Do you know this building? Please share your own stories or photos of this building here!