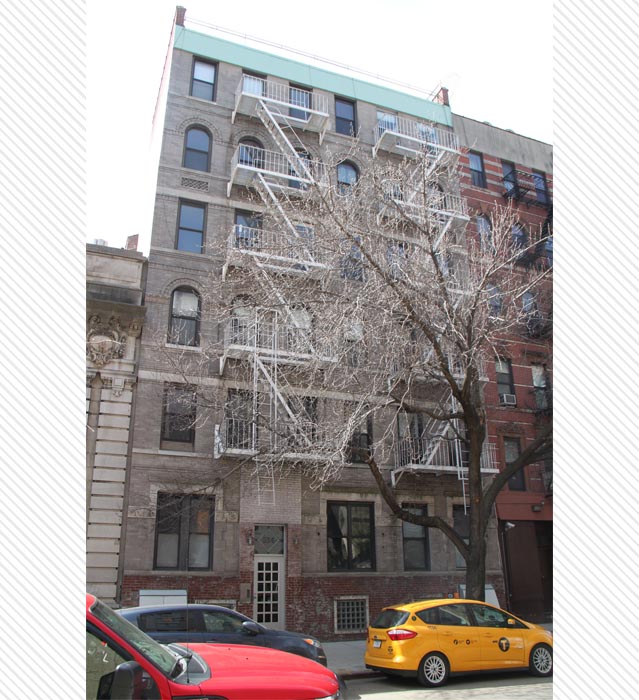534 East 11th Street; 534-536 East 11th Street | Block : 404 | Lot #21
Description & Building Alterations
This six-story old law tenement was constructed in 1898 for owners Gerson Hyman and Emanuel Oppenheim. The building, designed by Schneider & Herter, was originally occupied by 30 families.
The Renaissance Revival brick façade features rounded arches and detailed brick and stone surrounds at the third- and fifth-story windows. Below each story is a beltcourse. The original entryway, which would have been accessed by a stoop, has been lowered from the first to the ground floor. Brick infill shows where the door was once located. The original cornice was removed prior to the 1980s based on a tax photo from that decade (see sidebar).
More +Close -

Block : 404 / Lot : 021 / Building Date : 1898 / Original Owner : Gerson Hyman & Emanuel Oppenheim / Original Use : Residential / Original Architect : Schneider & Herter


Do you know this building? Please share your own stories or photos of this building here!