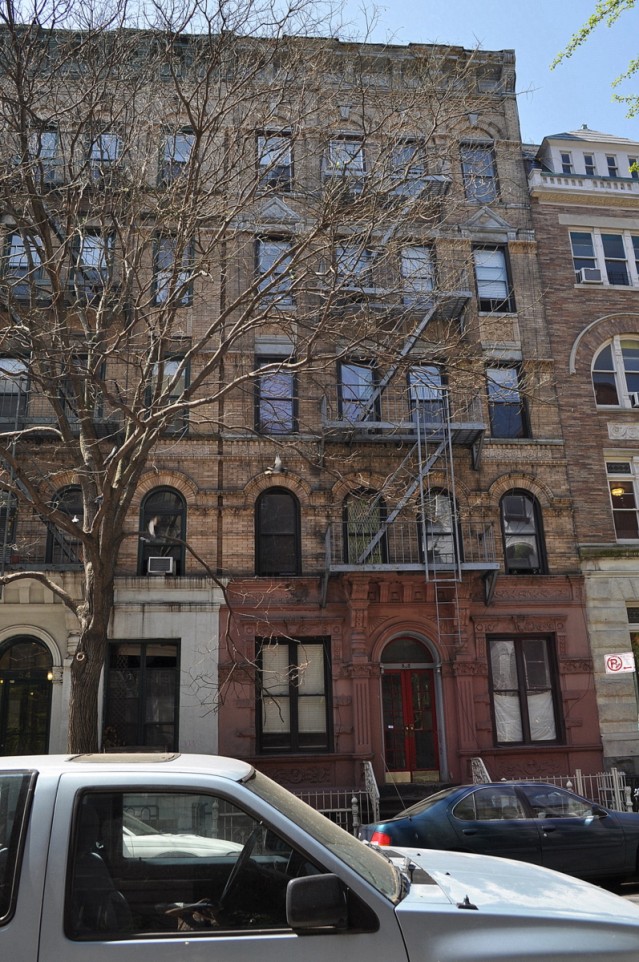- Home
- East Village Block Finder
- Guided Tours
- African American History
- Astor Tenements
- CBJ Snyder Schools
- Churches
- Dry Dock District Tour
- Historic East 10th Street
- Individual Landmarks
- Kleindeutschland
- LGBTQ Sites
- Little Ukraine
- Loisaida Tour
- Music Venues
- Off-Off Broadway Theatres
- Places that Matter
- Punk Rock
- Squats of the East Village
- Synagogues
- Yiddish Rialto
- Glossary
52 East 7th Street | Block : 448 | Lot #10
- Building Date : 1893
- Original Use : Residential
- Original Owner : Charles Ruff
- Original Architect : Schneider & Herter
Description & Building Alterations
This five-story with basement tenement was built in 1893, designed by architects Schneider & Herter for owner Charles Ruff as part of a row of houses along with No. 54 and No. 56 East 7th Street.
The three buildings share a similar Queen Anne-style facade design. No. 52 features richly decorated masonry at the window and entrance enframements on the first story, including Corinthian pilasters supporting a bracketed door hood, and a foliate frieze.
The upper stories feature round-arched window openings on the second story, and terra cotta details including pedimented window lintels on the fourth story, foliate panels, beltcourses, tympanum and keystones. There is a bracketed roof cornice with decorated brickwork below.
Block : 448 / Lot : 010 / Building Date : 1893 / Original Owner : Charles Ruff / Original Use : Residential / Original Architect : Schneider & Herter


Do you know this building? Please share your own stories or photos of this building here!