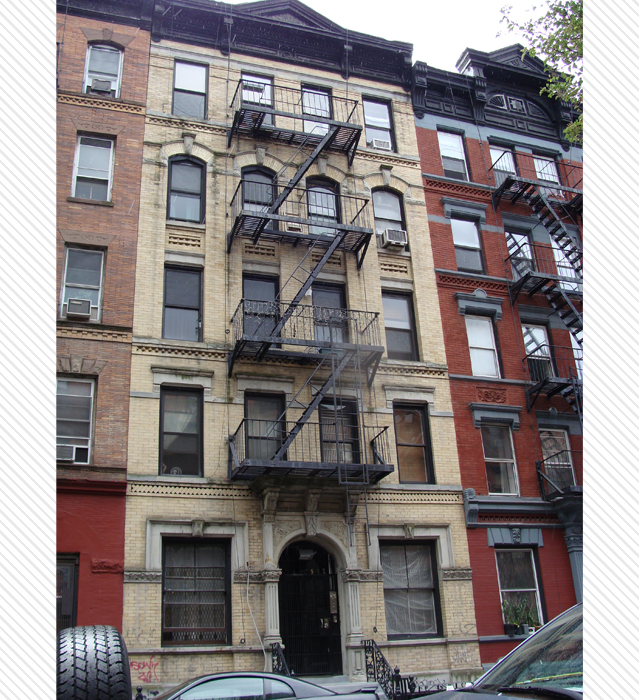512 East 12th Street | Block : 405 | Lot #14
Description & Building Alterations
This five-story, old law tenement dates from 1894 and is designed in the Queen Anne style. It originally housed 19 families. Clad in yellow brick, the building is remarkably intact and retains its original cornice, ground floor windows, and entrance surround.
The entryway is remarkably detailed with an arched opening supported by fluted pilasters. The arch’s spandrels as well as other decorative elements around the entrance are heavily foliated with leafy and floral designs. The upper stories have a combination of straight lintels and brick segmental arches. Additionally, the facade is ornamented with stringcourses and spandrel panels that utilize a brick dogtooth pattern. The cornice has decorative brackets and a central pediment above the center two bays.
More +Close -

Block : 405 / Lot : 014 / Building Date : 1894 / Original Owner : John Richard / Original Use : Residential / Original Architect : Max Muller


Do you know this building? Please share your own stories or photos of this building here!