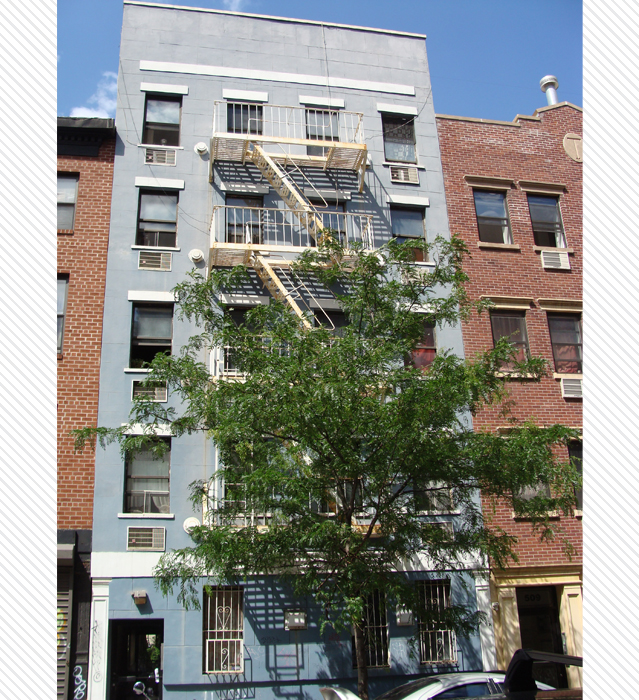507 East 12th Street | Block : 406 | Lot #61
Description & Building Alterations
This building is a heavily altered five-story pre-law tenement. At least one building existed on this lot in 1848, the first year the tax assessment records note “L+H” (lot and house), which was valued at $1,500. Richard McNulty was the owner at this point. In 1850, the value of the lot, then owned by Thomas McKern, increased to $4,600, likely indicating that a second house had been built. Nevertheless, the tax assessment records do not note a second house (“L+2H”) until 1852, though the value of the lot remains the same. In 1859, the first year the tax records recorded the height of each building, the front house was four stories high and the rear house was three stories high. Although the back house continued to have three stories, as it does today, the front house rose to five stories in 1866. The owner of the lot at this time was D. Shaffer. It is unclear whether this change resulted from an alteration or from the construction of a new building. Therefore, though the rear house was certainly constructed in 1849 or 1850, the front house was constructed in either 1848-1850, or 1864-66.
The facade of 507 East 12th Street appears to have been completely refaced with a blue colored stucco and accentuated white replacement lintels. Openings for air conditioners pierce the facade below the windows. The only original features appear to be the decorative piers at either end of the ground floor facade.
More +Close -

Block : 406 / Lot : 061 / Building Date : 1848-1850, or 1864-66 / Original Owner : Richard McNulty, Thomas McKern, or D. Shaffer / Original Use : Residential / Original Architect : Unknown


Do you know this building? Please share your own stories or photos of this building here!