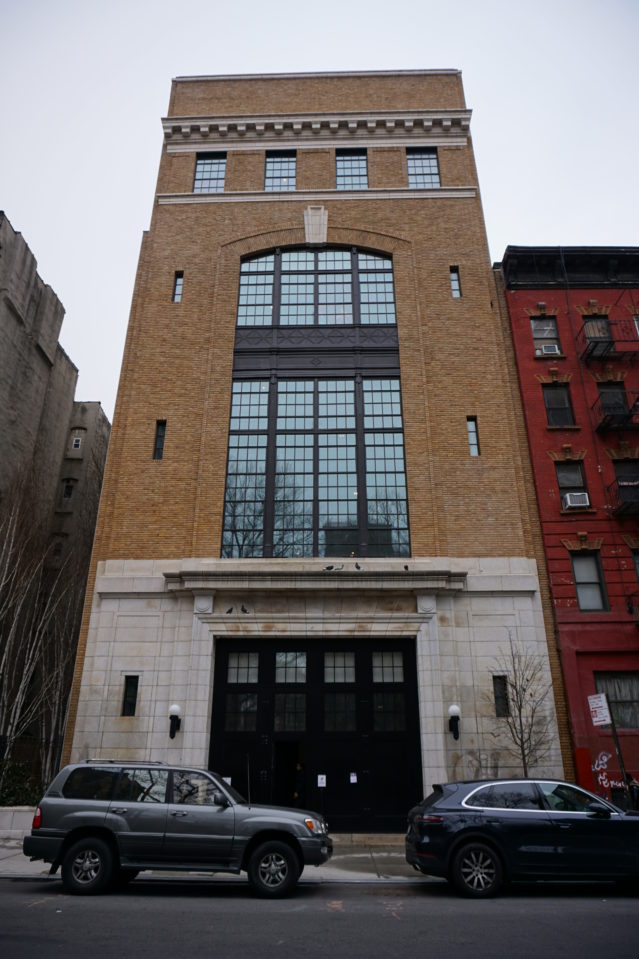Description & Building Alterations
This building was designed by William H. Whitehill and constructed in 1919 for the New York Edison Company. Two buildings, presumably tenements, were demolished in that year to make way for the structure.
According to a 1919 Board of Appeals resolution, the “four-story fireproof transformer building” would accommodate a switchboard room, static air chambers, blower room and rotary foundations on the first floor; rotaries, transformer, and booster compensator on the second floor; a battery room on the third floor; and a high tension room and blower and exhaust chambers on the fourth floor. Three people would work on the first floor and two on the second. The resolution indicates that the superintendent of buildings at that time initially denied the New York Edison Company’s wish to construct the building, seemingly due to concerns about fireproofing and electrical fires.
By 1912, the New York Edison Company served “practically every street of Manhattan and the Bronx.” The same 1922 source, “Forty Years of Edison Service, 1882-1922,″mentions that the Sixth Street Station, as it was known, opened in 1920. It was by this time that the New York Edison Company had emerged as the biggest provider of electrical power in the city, having bought out a number of companies in the years prior. In 1936, the company incorporated and took on the familiar name that most New Yorkers know through their electric bill payments today: the Consolidated Edison Company of New York (or Con Ed).
In 1963, an alteration application indicates that the building’s use was changed to accommodate a “photo studio, developing, printing & offices.” As in 1919, the building was only allowed to hold five people at any one time. The application also reveals that the 1926 storage building (also built for the New York Edison Company as an electrical distributing station) on the East 7th Street side of the lot would be demolished. A loading/unloading area was created in its place, as well as a concrete ramp that accessed the 6th Street building’s second floor (parking for three cars was also provided).
The former Sixth Street Station is a reminder of the early years of widespread electricity in our city. Though no longer in use as a transformer building (beginning in 1980, the building became the studio of artist Walter De Maria), it’s a great bit of history to note as you pass by and also a wonderful example of adaptively reusing the city’s historic infrastructure.
In August, 2014, The Brant Foundation purchased the building. Richard Gluckman of Gluckman Tang Architects renovated the former substation to create a 16,000-square-foot space that features 7,000 square feet of exhibition space arrayed across four floors. The new space includes two new gardens adjacent to the structure converted from a rear driveway and side alley, and a landscaped roof terrace. Many of the historic features including the landmarked north façade, steel and wire-glass interior stair, manually operated 50-ton gantry, and historic brick were retained and restored. In 2019, The Brant Foundation and Gluckman Tang Architects received a Village Award for their work.
The building is located in the East Village/Lower East Side Historic District.
Block : 434 / Lot : 046 / Building Date : 1919 / Original Owner : New York Edison Co. / Original Use : Institutional / Original Architect : William W. Whitehill


Do you know this building? Please share your own stories or photos of this building here!