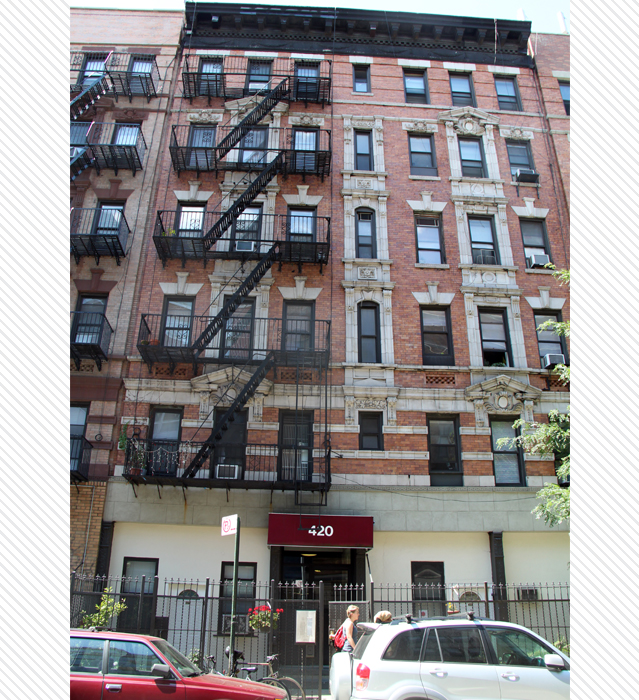420 East 13th Street; 420-422 East 13th Street | Block : 440 | Lot #19
Description & Building Alterations
This six-story brick new law tenement was erected along with the two buildings at 416-418 and 424-426 East 13th Street in one project, designed by architect Henry G. Harris. The three buildings share an identical facade. Harris also designed 410-414 East 13th Street with a similar design. This seven-bay wide building, originally for stores and 33 families, features a bracketed cornice with a frieze, elaborate window surrounds with pilasters and triangular pediments, splayed lintels with keystones, and rectangular sills with ornaments. There are decorated pilasters flanking the entrance and dividing the windows at the first story. The lintels on the sixth floor have been stripped.
More +Close -

Block : 440 / Lot : 019 / Building Date : 1907 / Original Owner : S. Wanderman & Sons / Original Use : Residential/Commercial / Original Architect : Henry G. Harris


Do you know this building? Please share your own stories or photos of this building here!