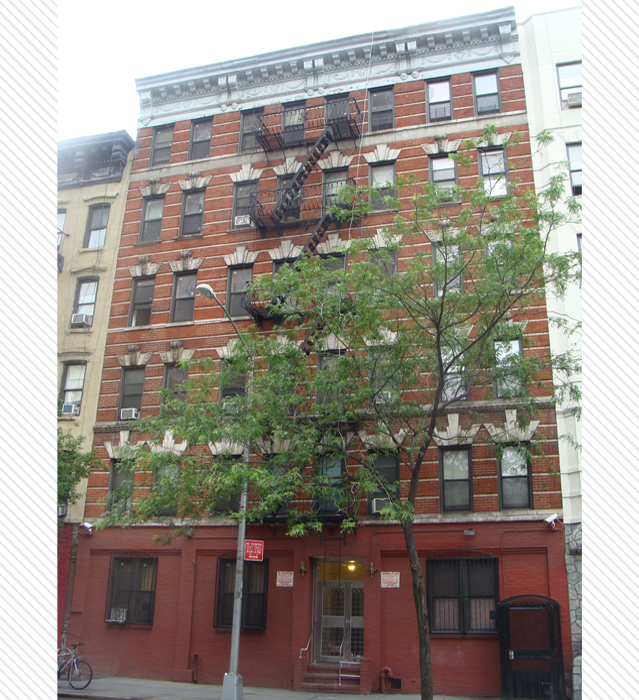416 East 10th Street; 416-418 East 10th Street | Block : 379 | Lot #17
Description & Building Alterations
Like its neighbor at 412 East 10th, 416-418 was designed by Sass & Smallheiser in 1903. The 6-story tall, 8-bay wide New-Law tenement building is in the Renaissance Revival style. The original metal cornice features floral swags, large double brackets and scrolled modillions. The second floor has exaggerated splayed lintels while the third through fifth floors feature more subtle splayed lintels with a scrolled keystone. The sixth floor windows are without lintels. Recessed, white brick beltcourses are present on all of the upper floors. The first floor was remodeled in 1941 replacing the stores with apartments.
More +Close -

Block : 379 / Lot : 017 / Building Date : 1903 / Original Owner : Aaron Segal / Original Use : Residential/Commercial / Original Architect : Sass & Smallheiser


Do you know this building? Please share your own stories or photos of this building here!