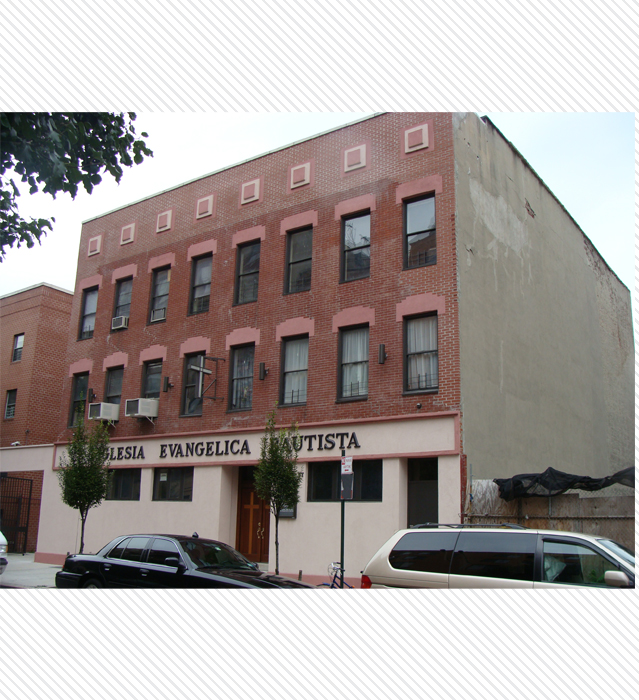393 East 8th Street | Block : 378 | Lot #43
Description & Building Alterations
This lot was originally two lots that formed part of a ship joiner’s yard, which ran through the block. In 1873, two five-story pre-law tenements were constructed designed by J. Boekell, and they remained until at least 1916 (based on historic fire insurance maps).
A 1937 Certificate of Occupancy and the c. 1940 tax photo reveals that today’s three-story building was standing by that time. It is likely that the top two floors of the pre-law tenements were removed before that time to create the shorter building (although the lintels have been shaved, they indicate that the building is probably an altered 19th century structure rather than a new building).
More +Close -

The 1937 C of O mentioned above shows that the building was publicly owned at that time. The first floor held a dining room, kitchen, and office; the second floor held kindergarten and nursery spaces; and the third floor held a residence and classroom. The architect was Charles B. Meyers who had an office at 31 Union Square West.
A 1964 C of O reveals that the building then provided space for a church, Sunday school, recreation room, and residence for one family. The owner at that time was the 8th Avenue Spanish Evangelical Church, which despite the name was located at this 393 East 8th Street building. They are still located here today.
Block : 378 / Lot : 043 / Building Date : By 1868 / Original Owner : W.L. Bleune / Original Use : Residential / Original Architect : J. Boekell


Do you know this building? Please share your own stories or photos of this building here!