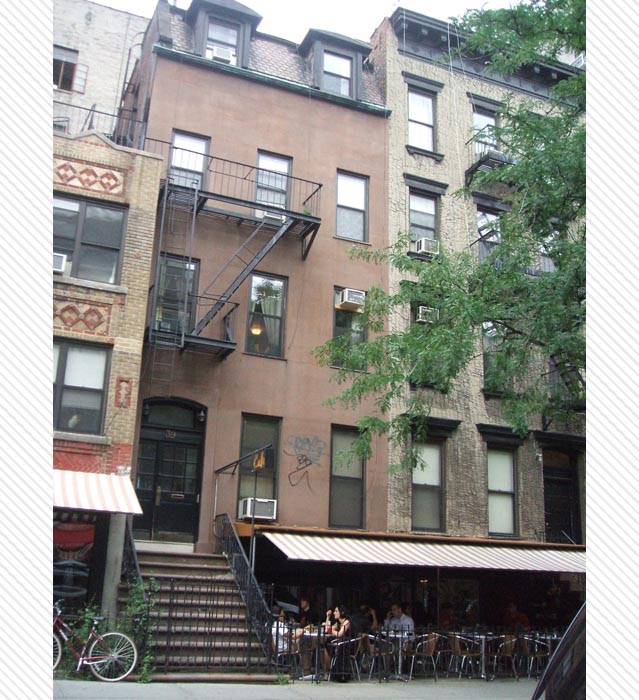39 St. Mark’s Place | Block : 450 | Lot #55
Description & Building Alterations
This building was originally erected as a three-story house in 1864-65. Just like its neighbor at 41 St. Mark’s Place, it was raised to four stories in 1871. The facade features two dormers on the fourth floor, and a segmental-arched entrance opening on a stoop. The historical roof cornice, lintels, sills, and entrance enframement have been removed. It housed families, stores and once a dentist’s office.
A three-story, one-bay wide extension was constructed to the west of the original structure in 1922. The extension features a brick surface with decorative patterned panels, and a triangular pediment at center roof line.
More +Close -

Block : 450 / Lot : 055 / Building Date : 1864-65 / Original Owner : McGovern / Original Use : Residential / Original Architect : Unknown


Do you know this building? Please share your own stories or photos of this building here!